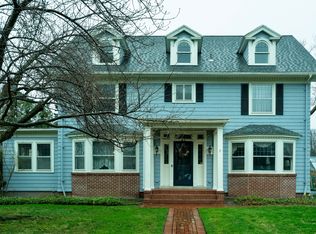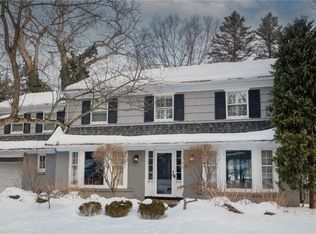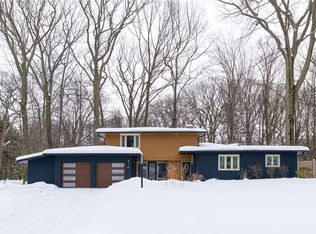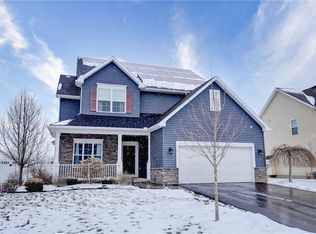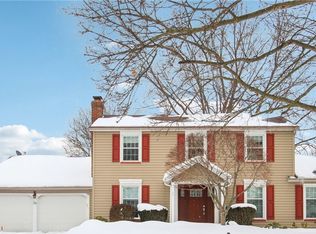Your Canvas Awaits in Beloved Council Rock Estates. This luminous classic has been thoughtfully transformed, with ~ $53,000 in home improvements including new roof in 2025, for modern living, while honoring its 1927 roots. The dramatic entry makes an immediate impression with twin, symmetrical staircases, setting the tone for gracious living spaces beyond. A grand living room with wood-burning fireplace and crown molding offers a perfect gathering spot, complemented by an additional sitting area and a flexible, heated Florida room with built-in shelving and cabinetry, equally suited as a home office, playroom, or studio. A practical mudroom with closet, half bath, and backdoor to the 2.5 car garage and poolside setting, adds everyday ease. At the center of the home, a fresh, open kitchen invites everyday connection, featuring a peninsula with breakfast bar ideal for morning coffee and homework hours, and a dining space for effortless entertaining. Sunlight streams through every level, glinting off gleaming hardwood floors and creating a bright, welcoming rhythm throughout the home.
Upstairs, the second floor features a gorgeous, spacious landing, serene primary bedroom with ensuite bath, two additional bedrooms, and a full bath with tub. The expansive third-floor suite, complete with a wall of bookshelves, large bedroom and full bath with soaking tub, provides exceptional bonus space for guests, teens, or a private retreat. The sprawling, finished lower level boasts a playroom with built-in desk area, half bath and laundry room and adds yet another layer of versatile living opportunity.
Outdoors, the backyard is designed for summer enjoyment, with an in-ground pool, wooden deck, and privacy fencing creating a relaxed, resort-like setting for gatherings and pool party fun.
This light-filled, lifestyle home offers room for music, art, learning, cooking, and socializing, all nestled on a sidewalk-lined street in one of Brighton’s most cherished neighborhoods, steps from schools and minutes from shopping, universities, parks and expressways. Delayed Showings until Thurs., Feb.26 at 10:30 AM. Delayed Negotiations offers due Thurs., Mar. 5, 2026 at 10:00 AM.
Active
$575,000
101 Thackery Rd, Rochester, NY 14610
4beds
3,152sqft
Single Family Residence
Built in 1927
0.26 Acres Lot
$-- Zestimate®
$182/sqft
$-- HOA
What's special
Additional sitting areaGleaming hardwood floors
- 12 hours |
- 1,798 |
- 77 |
Zillow last checked: 8 hours ago
Listing updated: 15 hours ago
Listing by:
Judy's Broker Network LLC 585-259-9139,
Jamie L. Columbus 585-259-9139
Source: NYSAMLSs,MLS#: R1663166 Originating MLS: Rochester
Originating MLS: Rochester
Tour with a local agent
Facts & features
Interior
Bedrooms & bathrooms
- Bedrooms: 4
- Bathrooms: 5
- Full bathrooms: 3
- 1/2 bathrooms: 2
- Main level bathrooms: 1
Heating
- Electric, Gas, Zoned, Baseboard
Cooling
- Zoned, Central Air
Appliances
- Included: Built-In Range, Built-In Oven, Dryer, Dishwasher, Exhaust Fan, Disposal, Gas Oven, Gas Range, Gas Water Heater, Microwave, Refrigerator, Range Hood, Washer
- Laundry: In Basement
Features
- Den, Entrance Foyer, Eat-in Kitchen, Separate/Formal Living Room, Home Office, Kitchen Island, Library, Convertible Bedroom, Bath in Primary Bedroom, Programmable Thermostat
- Flooring: Hardwood, Luxury Vinyl, Tile, Varies
- Basement: Full,Partially Finished
- Number of fireplaces: 1
Interior area
- Total structure area: 3,152
- Total interior livable area: 3,152 sqft
Property
Parking
- Total spaces: 2
- Parking features: Attached, Garage, Driveway, Garage Door Opener, Other
- Attached garage spaces: 2
Features
- Patio & porch: Deck, Patio
- Exterior features: Blacktop Driveway, Deck, Fully Fenced, Fence, Pool, Patio
- Pool features: In Ground
- Fencing: Full,Partial
Lot
- Size: 0.26 Acres
- Dimensions: 70 x 160
- Features: Flag Lot, Near Public Transit, Residential Lot
Details
- Parcel number: 2620001221900002094000
- Special conditions: Standard
Construction
Type & style
- Home type: SingleFamily
- Architectural style: Colonial,Traditional
- Property subtype: Single Family Residence
Materials
- Vinyl Siding
- Foundation: Block
- Roof: Asphalt,Rolled/Hot Mop,Shingle
Condition
- Resale
- Year built: 1927
Utilities & green energy
- Electric: Circuit Breakers
- Sewer: Connected
- Water: Connected, Public
- Utilities for property: Cable Available, Electricity Connected, High Speed Internet Available, Sewer Connected, Water Connected
Community & HOA
Community
- Security: Security System Leased
- Subdivision: Council Rock Estates
Location
- Region: Rochester
Financial & listing details
- Price per square foot: $182/sqft
- Tax assessed value: $367,500
- Annual tax amount: $18,423
- Date on market: 2/24/2026
- Listing terms: Cash,Conventional
Estimated market value
Not available
Estimated sales range
Not available
$3,804/mo
Price history
Price history
| Date | Event | Price |
|---|---|---|
| 2/24/2026 | Listed for sale | $575,000-11.5%$182/sqft |
Source: | ||
| 11/19/2025 | Listing removed | $649,900$206/sqft |
Source: | ||
| 10/29/2025 | Listed for sale | $649,900+23.8%$206/sqft |
Source: | ||
| 6/7/2023 | Sold | $525,000+5%$167/sqft |
Source: | ||
| 3/28/2023 | Pending sale | $499,900$159/sqft |
Source: | ||
| 3/23/2023 | Listed for sale | $499,900$159/sqft |
Source: | ||
Public tax history
Public tax history
| Year | Property taxes | Tax assessment |
|---|---|---|
| 2024 | -- | $367,500 +2.4% |
| 2023 | -- | $359,000 |
| 2022 | -- | $359,000 |
| 2021 | -- | $359,000 |
| 2020 | -- | $359,000 |
| 2018 | -- | $359,000 +23.8% |
| 2017 | $8,129 | $290,000 |
| 2016 | -- | $290,000 |
| 2015 | -- | $290,000 |
| 2014 | -- | $290,000 |
| 2013 | -- | $290,000 |
| 2012 | -- | $290,000 |
| 2011 | -- | $290,000 |
| 2010 | -- | $290,000 |
| 2009 | -- | $290,000 +12% |
| 2007 | -- | $259,000 |
| 2006 | -- | $259,000 |
| 2005 | -- | $259,000 |
| 2004 | -- | $259,000 |
| 2003 | -- | $259,000 -7% |
| 2002 | -- | $278,600 +29.5% |
| 2001 | -- | $215,200 |
| 2000 | -- | $215,200 |
Find assessor info on the county website
BuyAbility℠ payment
Estimated monthly payment
Boost your down payment with 6% savings match
Earn up to a 6% match & get a competitive APY with a *. Zillow has partnered with to help get you home faster.
Learn more*Terms apply. Match provided by Foyer. Account offered by Pacific West Bank, Member FDIC.Climate risks
Neighborhood: 14610
Nearby schools
GreatSchools rating
- NACouncil Rock Primary SchoolGrades: K-2Distance: 0.4 mi
- 7/10Twelve Corners Middle SchoolGrades: 6-8Distance: 1.2 mi
- 8/10Brighton High SchoolGrades: 9-12Distance: 1.3 mi
Schools provided by the listing agent
- Elementary: Council Rock Primary
- Middle: Twelve Corners Middle
- High: Brighton High
- District: Brighton
Source: NYSAMLSs. This data may not be complete. We recommend contacting the local school district to confirm school assignments for this home.
