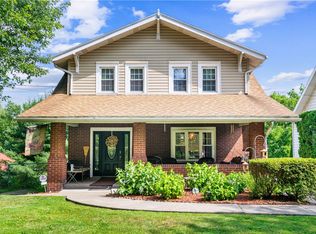Sold for $250,000
$250,000
101 Telegraph Rd, Brownsville, PA 15417
5beds
2,704sqft
SingleFamily
Built in 1930
1.06 Acres Lot
$263,100 Zestimate®
$92/sqft
$1,997 Estimated rent
Home value
$263,100
$239,000 - $284,000
$1,997/mo
Zestimate® history
Loading...
Owner options
Explore your selling options
What's special
This charming farmhouse has so much space!! Plenty of room for relaxing and for entertaining. There are 4 bedrooms on the second level, and a potential fifth bedroom on the third level! The third level could be used for a multitude of different purposes! Plenty of space in the formal dining room and sun room. The yard is a great size, and has a beautiful in-ground pool - ideal for relaxing in the summer heat. The garage has 14ft doors, and can house 4 vehicles. The garage also has its own 200 Amp service - completely separate from the 200 amp service in the house! Side lift garage door openers installed 5/2020. This historical farm house is not one to miss! New kitchen cabinets/appliances, light fixtures, sliding glass door, stone patio (w/ privacy fence) 7/2019. New vinyl siding, metal roof, soffit, seamless gutters, and down spouts 10/2020. Roof and siding have lifetime warranties.
Facts & features
Interior
Bedrooms & bathrooms
- Bedrooms: 5
- Bathrooms: 2
- Full bathrooms: 1
- 1/2 bathrooms: 1
Heating
- Baseboard, Radiant, Gas
Cooling
- Wall
Appliances
- Included: Dishwasher, Dryer, Freezer, Microwave, Range / Oven, Refrigerator, Washer
Features
- Flooring: Tile, Hardwood
- Basement: Partially finished
- Has fireplace: Yes
Interior area
- Total interior livable area: 2,704 sqft
Property
Parking
- Total spaces: 4
- Parking features: Garage - Detached
Features
- Exterior features: Vinyl
Lot
- Size: 1.06 Acres
Details
- Parcel number: 19090009
Construction
Type & style
- Home type: SingleFamily
Materials
- Roof: Metal
Condition
- Year built: 1930
Community & neighborhood
Location
- Region: Brownsville
Other
Other facts
- Basement: 1
- Construction Type: Existing
- Parking Description: Detached Garage
- School Transportation: 1
- Water: Public
- Sewage: Public
- Basement Access: Walk Out
- Baths Full Locations: Upper
- Roof: Asphalt
- Floors: Hard Wood, Ceramic Tile
- Heat Type 2: Hot Water
- Heat Type: Gas
- Style: 3 or More Stories
- Inclusions: Dishwasher, Electric Stove, Refrigerator, Auto Door on Garage
- Architecture: Farmhouse
- Baths Partial Locations: Main
- Cooling: Window A/C
- County Or Parish: Fayette
- Pool: 1
- Last Change Type: Contingent
- Construction: Stone, Stucco
Price history
| Date | Event | Price |
|---|---|---|
| 4/14/2023 | Sold | $250,000+35.1%$92/sqft |
Source: Public Record Report a problem | ||
| 6/6/2019 | Sold | $185,000-7%$68/sqft |
Source: | ||
| 3/2/2019 | Pending sale | $199,000$74/sqft |
Source: BERKSHIRE HATHAWAY THE PREFERRED REALTY #1372312 Report a problem | ||
| 1/9/2019 | Listed for sale | $199,000$74/sqft |
Source: BERKSHIRE HATHAWAY THE PREFERRED REALTY #1372312 Report a problem | ||
| 12/20/2018 | Pending sale | $199,000$74/sqft |
Source: BERKSHIRE HATHAWAY THE PREFERRED REALTY #1372312 Report a problem | ||
Public tax history
| Year | Property taxes | Tax assessment |
|---|---|---|
| 2024 | $2,292 | $81,260 |
| 2023 | $2,292 | $81,260 |
| 2022 | $2,292 | $81,260 |
Find assessor info on the county website
Neighborhood: 15417
Nearby schools
GreatSchools rating
- 3/10Brownsville Area Elementary SchoolGrades: K-5Distance: 0.7 mi
- 5/10Brownsville Area Middle SchoolGrades: 6-8Distance: 0.7 mi
- 3/10Brownsville Area High SchoolGrades: 9-12Distance: 0.7 mi
Schools provided by the listing agent
- District: Brownsville
Source: The MLS. This data may not be complete. We recommend contacting the local school district to confirm school assignments for this home.
Get pre-qualified for a loan
At Zillow Home Loans, we can pre-qualify you in as little as 5 minutes with no impact to your credit score.An equal housing lender. NMLS #10287.
