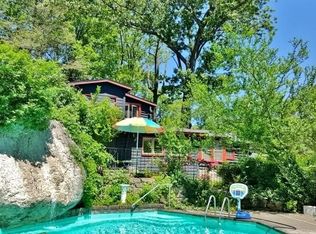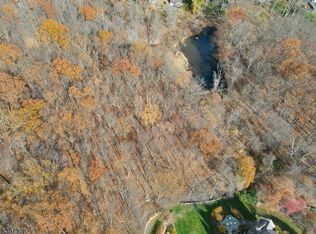Live in the country only 28 miles to Manhattan. This secluded, charming + updated 3-bed, 2-bath log home on private, non-thru road in Montville beckons you. Perfect for todays lifestyle. Beautifully restored large double-sided FP adorns the LR + DR - which overlooks the adjacent pond + acres of wooded open space. Toasty, wood-burning stoves in kit + DR are great for winter evenings. Large, EIK features copper countertops, SS appliances + connects to a tranquil screened porch. Enjoy the beautiful view of the pond + woods from DR, Kit, screened porch and Master with large bay window. Newly hardscaped backyard is the perfect place to entertain and enjoy a BBQ or just relax in the quiet + solitude. Nature is your neighbor. New garage roof. Easy access to NYC via NJT train-Towaco station 3.7 miles.
This property is off market, which means it's not currently listed for sale or rent on Zillow. This may be different from what's available on other websites or public sources.

