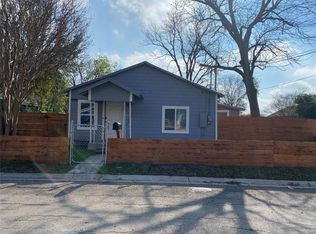Great home near Lake Placid, with three bedrooms, one bathroom, carport, fenced yard, storage shed and many other extras. Home has lake access at public boat ramp 1/2 block away. If you enjoy lake living, this is the home for you. The home is semi furnished with large screen TV's, leather couch, washer and dryer included. Come see this today.
12 month lease, tenant required to do lawn maintenance, income must be three times the rent. Fully completed application must be submitted for each adult, copy of drivers license, copies of last two paystubs, signed Rental Criteria. $50.00 app fee. Non- smoking. No large dogs, aggressive breeds, no cats.
House for rent
$1,450/mo
101 Tabler Dr, Seguin, TX 78155
3beds
1,008sqft
Price may not include required fees and charges.
Single family residence
Available now
Small dogs OK
Central air
In unit laundry
-- Parking
Forced air
What's special
Fenced yardThree bedroomsOne bathroomNear lake placid
- 37 days
- on Zillow |
- -- |
- -- |
Travel times
Looking to buy when your lease ends?
Consider a first-time homebuyer savings account designed to grow your down payment with up to a 6% match & 4.15% APY.
Facts & features
Interior
Bedrooms & bathrooms
- Bedrooms: 3
- Bathrooms: 1
- Full bathrooms: 1
Heating
- Forced Air
Cooling
- Central Air
Appliances
- Included: Dryer, Oven, Refrigerator, Washer
- Laundry: In Unit
Features
- Flooring: Hardwood, Tile
Interior area
- Total interior livable area: 1,008 sqft
Property
Parking
- Details: Contact manager
Features
- Exterior features: Heating system: Forced Air, MATURE TREES, SEMI-FURNISHED, STORAGE SHED
- Fencing: Fenced Yard
Details
- Parcel number: 1G2410000000800000
Construction
Type & style
- Home type: SingleFamily
- Property subtype: Single Family Residence
Community & HOA
Location
- Region: Seguin
Financial & listing details
- Lease term: 1 Year
Price history
| Date | Event | Price |
|---|---|---|
| 6/27/2025 | Price change | $1,450-3.3%$1/sqft |
Source: Zillow Rentals | ||
| 5/28/2025 | Listed for rent | $1,500$1/sqft |
Source: Zillow Rentals | ||
| 5/12/2025 | Sold | -- |
Source: | ||
| 4/2/2025 | Contingent | $189,900$188/sqft |
Source: | ||
| 4/2/2025 | Listed for sale | $189,900$188/sqft |
Source: | ||
![[object Object]](https://photos.zillowstatic.com/fp/0e5834ff87b5a4739a4abae173f6a263-p_i.jpg)
