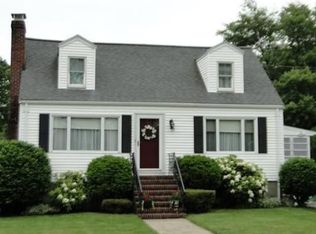Welcome Home to 101 Sycamore Rd! Warm and inviting, this spacious cape features a fireplace living room, renovated first floor full bath, open dining and kitchen with granite counters, stainless appliances, and breakfast bar. Off the kitchen is a brand new 2 car garage which opens up to a beautiful flat corner yard with patio and professional landscaping. The second floor features 2 large bedrooms, master walk in closet and full bathroom. Theres more space on the lower level with newly finished family room and office area as well as laundry room with sink and storage. Stay cool this summer with central air!
This property is off market, which means it's not currently listed for sale or rent on Zillow. This may be different from what's available on other websites or public sources.
