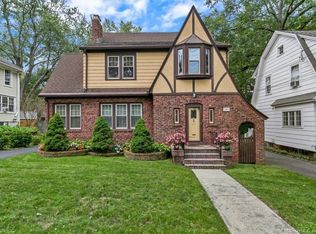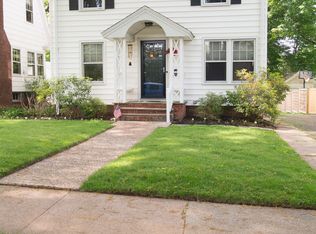Sold for $450,000 on 04/27/23
$450,000
101 Swarthmore Street, Hamden, CT 06517
4beds
1,780sqft
Single Family Residence
Built in 1923
6,969.6 Square Feet Lot
$521,400 Zestimate®
$253/sqft
$3,478 Estimated rent
Home value
$521,400
$495,000 - $547,000
$3,478/mo
Zestimate® history
Loading...
Owner options
Explore your selling options
What's special
Spring Glen! On a quiet tree lined street sits this charming 1920's Center Hall Colonial with tall ceilings, hardwood floors and beautiful moldings. The entrance foyer is flanked by both the formal Living Room with French doors and fireplace and the spacious Dining Room. Light filled south facing remodeled kitchen with French Door and fantastic eating area with bay window that overlooks the deck and beautiful landscaped yard. There is also a cozy den off of the Living Room with a wall of south facing glass. Four generous size second floor bedrooms. each can accommodate a queen size bed. Walk up floored attic. Economical gas heat. 2 car garage. Walk to Spring Glen village and easy access to Downtown, Merritt Parkway and I-91. This home has been owned by family members for the last sixty years and is filled with warmth and character. You will be proud to call this house your home.
Zillow last checked: 8 hours ago
Listing updated: May 01, 2023 at 04:09am
Listed by:
John Cuozzo 203-288-1900,
Press/Cuozzo Realtors 203-288-1900
Bought with:
Cheryl Szczarba, RES.0766504
Seabury Hill REALTORS
Source: Smart MLS,MLS#: 170553086
Facts & features
Interior
Bedrooms & bathrooms
- Bedrooms: 4
- Bathrooms: 2
- Full bathrooms: 1
- 1/2 bathrooms: 1
Primary bedroom
- Features: Hardwood Floor
- Level: Upper
- Area: 168 Square Feet
- Dimensions: 12 x 14
Bedroom
- Features: Hardwood Floor
- Level: Upper
- Area: 154 Square Feet
- Dimensions: 11 x 14
Bedroom
- Features: Hardwood Floor
- Level: Upper
- Area: 154 Square Feet
- Dimensions: 11 x 14
Bedroom
- Level: Upper
- Area: 132 Square Feet
- Dimensions: 11 x 12
Den
- Features: French Doors, Hardwood Floor
- Level: Main
- Area: 96 Square Feet
- Dimensions: 8 x 12
Dining room
- Features: Hardwood Floor
- Level: Main
- Area: 225 Square Feet
- Dimensions: 15 x 15
Kitchen
- Features: Bay/Bow Window, French Doors, Granite Counters, Remodeled
- Level: Main
- Area: 170 Square Feet
- Dimensions: 10 x 17
Living room
- Features: Fireplace, French Doors, Hardwood Floor
- Level: Main
- Area: 270 Square Feet
- Dimensions: 15 x 18
Heating
- Steam, Natural Gas
Cooling
- None
Appliances
- Included: Gas Range, Refrigerator, Dishwasher, Gas Water Heater
- Laundry: Lower Level
Features
- Windows: Storm Window(s)
- Basement: Full
- Attic: Walk-up,Floored
- Number of fireplaces: 1
Interior area
- Total structure area: 1,780
- Total interior livable area: 1,780 sqft
- Finished area above ground: 1,780
- Finished area below ground: 0
Property
Parking
- Total spaces: 2
- Parking features: Detached, Paved
- Garage spaces: 2
- Has uncovered spaces: Yes
Features
- Patio & porch: Deck
Lot
- Size: 6,969 sqft
- Features: Subdivided
Details
- Parcel number: 1138573
- Zoning: R4
Construction
Type & style
- Home type: SingleFamily
- Architectural style: Colonial
- Property subtype: Single Family Residence
Materials
- Cedar
- Foundation: Concrete Perimeter
- Roof: Asphalt
Condition
- New construction: No
- Year built: 1923
Utilities & green energy
- Sewer: Public Sewer
- Water: Public
- Utilities for property: Cable Available
Green energy
- Energy efficient items: Windows
Community & neighborhood
Location
- Region: Hamden
- Subdivision: Spring Glen
Price history
| Date | Event | Price |
|---|---|---|
| 4/27/2023 | Sold | $450,000-1.1%$253/sqft |
Source: | ||
| 4/20/2023 | Contingent | $455,000$256/sqft |
Source: | ||
| 2/28/2023 | Listed for sale | $455,000-5%$256/sqft |
Source: | ||
| 12/1/2022 | Listing removed | -- |
Source: | ||
| 9/7/2022 | Listed for sale | $479,000$269/sqft |
Source: | ||
Public tax history
| Year | Property taxes | Tax assessment |
|---|---|---|
| 2025 | $14,969 +41.9% | $288,540 +52.1% |
| 2024 | $10,549 -15.3% | $189,700 -14.1% |
| 2023 | $12,455 +1.6% | $220,920 |
Find assessor info on the county website
Neighborhood: 06517
Nearby schools
GreatSchools rating
- 7/10Spring Glen SchoolGrades: K-6Distance: 0.5 mi
- 4/10Hamden Middle SchoolGrades: 7-8Distance: 1.3 mi
- 4/10Hamden High SchoolGrades: 9-12Distance: 1 mi
Schools provided by the listing agent
- Elementary: Spring Glen
- High: Hamden
Source: Smart MLS. This data may not be complete. We recommend contacting the local school district to confirm school assignments for this home.

Get pre-qualified for a loan
At Zillow Home Loans, we can pre-qualify you in as little as 5 minutes with no impact to your credit score.An equal housing lender. NMLS #10287.
Sell for more on Zillow
Get a free Zillow Showcase℠ listing and you could sell for .
$521,400
2% more+ $10,428
With Zillow Showcase(estimated)
$531,828
