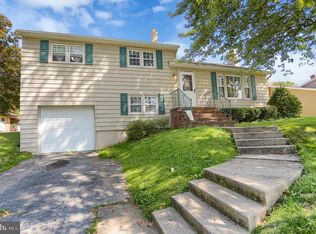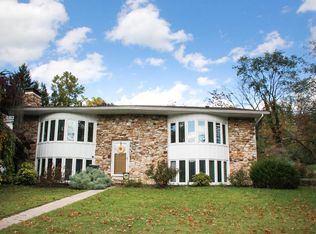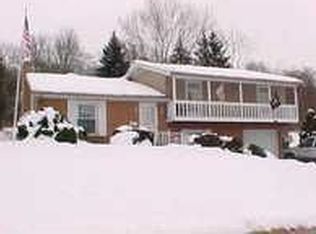Sold for $250,000
$250,000
101 Sunset Rd, Lewistown, PA 17044
3beds
2,042sqft
Single Family Residence
Built in 1953
10,018.8 Square Feet Lot
$264,900 Zestimate®
$122/sqft
$1,316 Estimated rent
Home value
$264,900
Estimated sales range
Not available
$1,316/mo
Zestimate® history
Loading...
Owner options
Explore your selling options
What's special
Spacious ranch home on the south end. Brick and stone exterior. Three bedrooms, two full recently remodeled baths. Living and dining room are wide open and airy. Kitchen has eat in bar. Master bedroom is massive with walk in closet and master bath. Beautiful sunroom with pellet stove. Unique office with brick built in. Basement has potential to be finished. Two car garage and nicely landscaped.
Zillow last checked: 8 hours ago
Listing updated: September 23, 2024 at 03:06pm
Listed by:
Sherri Heller 717-242-9151,
Gold Key Real Estate & Appraising
Bought with:
Cherie Gottshall, BK3486989
Iron Valley Real Estate of Central PA
Source: Bright MLS,MLS#: PAMF2028798
Facts & features
Interior
Bedrooms & bathrooms
- Bedrooms: 3
- Bathrooms: 2
- Full bathrooms: 2
- Main level bathrooms: 2
- Main level bedrooms: 3
Basement
- Area: 2042
Heating
- Forced Air, Natural Gas
Cooling
- Central Air, Electric
Appliances
- Included: Gas Water Heater
- Laundry: Main Level, Laundry Room
Features
- Combination Dining/Living, Entry Level Bedroom, Open Floorplan, Eat-in Kitchen, Primary Bath(s), Bathroom - Stall Shower, Bathroom - Tub Shower, Walk-In Closet(s)
- Windows: Skylight(s)
- Basement: Full
- Number of fireplaces: 1
- Fireplace features: Gas/Propane, Pellet Stove
Interior area
- Total structure area: 4,084
- Total interior livable area: 2,042 sqft
- Finished area above ground: 2,042
Property
Parking
- Total spaces: 2
- Parking features: Garage Faces Side, Garage Door Opener, Driveway, Detached
- Garage spaces: 2
- Has uncovered spaces: Yes
Accessibility
- Accessibility features: 2+ Access Exits
Features
- Levels: One
- Stories: 1
- Patio & porch: Porch
- Exterior features: Sidewalks
- Pool features: None
- Has view: Yes
- View description: Mountain(s)
Lot
- Size: 10,018 sqft
Details
- Additional structures: Above Grade
- Parcel number: 07180200
- Zoning: RESIDENTIAL
- Special conditions: Standard
Construction
Type & style
- Home type: SingleFamily
- Architectural style: Ranch/Rambler
- Property subtype: Single Family Residence
Materials
- Brick, Stone
- Foundation: Block
- Roof: Shingle
Condition
- Very Good
- New construction: No
- Year built: 1953
Utilities & green energy
- Sewer: Public Sewer
- Water: Public
Community & neighborhood
Location
- Region: Lewistown
- Subdivision: Lewistown Boro
- Municipality: LEWISTOWN BORO
Other
Other facts
- Listing agreement: Exclusive Right To Sell
- Ownership: Fee Simple
Price history
| Date | Event | Price |
|---|---|---|
| 7/25/2024 | Sold | $250,000$122/sqft |
Source: | ||
| 6/17/2024 | Pending sale | $250,000$122/sqft |
Source: | ||
| 6/5/2024 | Listed for sale | $250,000+78.6%$122/sqft |
Source: | ||
| 7/17/2013 | Sold | $140,000$69/sqft |
Source: Public Record Report a problem | ||
Public tax history
| Year | Property taxes | Tax assessment |
|---|---|---|
| 2025 | $3,584 +0.2% | $52,900 |
| 2024 | $3,577 +2.3% | $52,900 |
| 2023 | $3,498 | $52,900 |
Find assessor info on the county website
Neighborhood: 17044
Nearby schools
GreatSchools rating
- 2/10Lewistown El SchoolGrades: K-3Distance: 0.6 mi
- 3/10Mifflin Co MsGrades: 6-7Distance: 0.5 mi
- 4/10Mifflin Co High SchoolGrades: 10-12Distance: 1.7 mi
Schools provided by the listing agent
- District: Mifflin County
Source: Bright MLS. This data may not be complete. We recommend contacting the local school district to confirm school assignments for this home.
Get pre-qualified for a loan
At Zillow Home Loans, we can pre-qualify you in as little as 5 minutes with no impact to your credit score.An equal housing lender. NMLS #10287.


