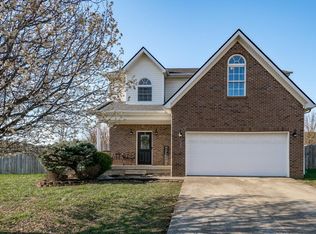Sold for $263,000 on 10/29/24
$263,000
101 Sunny Cir, Georgetown, KY 40324
3beds
1,385sqft
Single Family Residence
Built in 2004
8,276.4 Square Feet Lot
$268,300 Zestimate®
$190/sqft
$1,873 Estimated rent
Home value
$268,300
$239,000 - $300,000
$1,873/mo
Zestimate® history
Loading...
Owner options
Explore your selling options
What's special
Welcome to 101 Sunny Circle, where style, comfort, and functionality meet in this delightful ranch home. Situated on a generous corner lot, this residence features an open floor plan designed for everyday living and entertaining. Inside, you'll find tall ceilings, laminate flooring, and a cozy gas fireplace that creates a warm, inviting atmosphere. The great room offers abundant natural light and a seamless flow into the eat-in kitchen. The kitchen is well-appointed with ample counter space, a pantry, and a large dining area.
The primary suite is a true retreat, featuring an oversized bedroom, a walk-in closet, a private ensuite bath, and a sitting area for relaxation. Two additional spacious bedrooms offer great closet space, ideal for family, guests, or a home office. Enjoy added convenience with a laundry located off the garage. The fully fenced backyard and patio are perfect for entertaining, barbecues, or playdates.
Conveniently located off Lemons Mill, this home provides easy access to all that Georgetown has to offer. Don't miss the chance to make this must-see property your new home!
Zillow last checked: 8 hours ago
Listing updated: August 28, 2025 at 10:35pm
Listed by:
Abbagail Sobers 859-967-9235,
CENTURY 21 Advantage Realty
Bought with:
Angelica Hebert, 220940
Lifstyl Real Estate
Source: Imagine MLS,MLS#: 24019304
Facts & features
Interior
Bedrooms & bathrooms
- Bedrooms: 3
- Bathrooms: 2
- Full bathrooms: 2
Primary bedroom
- Level: First
Bedroom 1
- Level: First
Bedroom 2
- Level: First
Bathroom 1
- Description: Full Bath
- Level: First
Bathroom 2
- Description: Full Bath
- Level: First
Kitchen
- Level: First
Living room
- Level: First
Living room
- Level: First
Utility room
- Level: First
Heating
- Electric, Forced Air
Cooling
- Electric
Appliances
- Included: Disposal, Dishwasher, Microwave, Refrigerator, Range
- Laundry: Electric Dryer Hookup
Features
- Eat-in Kitchen, Master Downstairs
- Flooring: Carpet, Laminate, Tile
- Windows: Blinds
- Has basement: No
- Has fireplace: Yes
Interior area
- Total structure area: 1,385
- Total interior livable area: 1,385 sqft
- Finished area above ground: 1,385
- Finished area below ground: 0
Property
Parking
- Total spaces: 2
- Parking features: Attached Garage, Driveway
- Garage spaces: 2
- Has uncovered spaces: Yes
Features
- Levels: One
- Patio & porch: Patio
- Fencing: Wood
- Has view: Yes
- View description: Neighborhood
Lot
- Size: 8,276 sqft
Details
- Parcel number: 19130176.000
Construction
Type & style
- Home type: SingleFamily
- Architectural style: Ranch
- Property subtype: Single Family Residence
Materials
- Brick Veneer, Vinyl Siding
- Foundation: Slab
- Roof: Dimensional Style
Condition
- New construction: No
- Year built: 2004
Utilities & green energy
- Sewer: Public Sewer
- Water: Public
- Utilities for property: Electricity Connected, Water Connected, Propane Connected
Community & neighborhood
Security
- Security features: Security System Owned
Location
- Region: Georgetown
- Subdivision: Harmony Ridge
Price history
| Date | Event | Price |
|---|---|---|
| 10/29/2024 | Sold | $263,000+1.2%$190/sqft |
Source: | ||
| 9/19/2024 | Listed for sale | $260,000$188/sqft |
Source: | ||
| 9/15/2024 | Pending sale | $260,000$188/sqft |
Source: | ||
| 9/12/2024 | Listed for sale | $260,000+40.5%$188/sqft |
Source: | ||
| 6/30/2020 | Sold | $185,000-2.6%$134/sqft |
Source: | ||
Public tax history
| Year | Property taxes | Tax assessment |
|---|---|---|
| 2022 | $1,628 +0.4% | $187,700 +1.5% |
| 2021 | $1,622 +1022.8% | $185,000 +28% |
| 2017 | $145 +65.4% | $144,500 +7.5% |
Find assessor info on the county website
Neighborhood: 40324
Nearby schools
GreatSchools rating
- 4/10Lemons Mill Elementary SchoolGrades: K-5Distance: 0.7 mi
- 6/10Royal Spring Middle SchoolGrades: 6-8Distance: 3.4 mi
- 6/10Scott County High SchoolGrades: 9-12Distance: 3.3 mi
Schools provided by the listing agent
- Elementary: Lemons Mill
- Middle: Georgetown
- High: Great Crossing
Source: Imagine MLS. This data may not be complete. We recommend contacting the local school district to confirm school assignments for this home.

Get pre-qualified for a loan
At Zillow Home Loans, we can pre-qualify you in as little as 5 minutes with no impact to your credit score.An equal housing lender. NMLS #10287.
