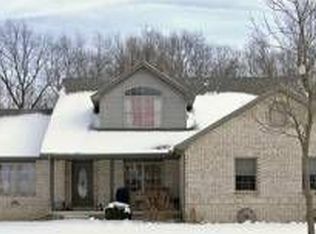Sold for $235,000 on 01/05/24
$235,000
101 Sumner Ln, Springfield, IL 62707
6beds
2,837sqft
Single Family Residence, Residential
Built in 1960
2.72 Acres Lot
$292,900 Zestimate®
$83/sqft
$2,600 Estimated rent
Home value
$292,900
$269,000 - $319,000
$2,600/mo
Zestimate® history
Loading...
Owner options
Explore your selling options
What's special
Have you dreamt of living in a home nestled in the woods? Come take a look at 101 Sumner Lane which rests on 2.72 acres in Athens school district! Boasting 2800+ finished square feet with 4 bedrooms & 2 full baths in the main house, as well as bedrooms 5 + 6 and the 3rd full bath in the in-law quarters above the garage! Refinished hardwood flooring throughout! Custom Gary Bryan kitchen with granite counters offers plenty of space for cooking & hosting your friends + family! Large dining room adjoins the kitchen with stunning views of the shared pond! There's even more living space in the large sunroom which is heated & cooled, so can be enjoyed year-round! You'll love sitting on the large front porch with maintenance-free composite decking & watching all of the wildlife that plays in the front yard, or you can go around back and enjoy the beautiful views of your shared pond! New sump pump is less than 2 months old! Newer well pump & new garbage disposal. Radon mitigation system in place. All mechanicals were recently serviced! Broker owned. Come take a look!
Zillow last checked: 8 hours ago
Listing updated: January 07, 2024 at 12:01pm
Listed by:
Raegan Parker Mobl:217-971-3260,
The Real Estate Group, Inc.
Bought with:
Kevin Chrans, 475156308
RE/MAX Professionals
Source: RMLS Alliance,MLS#: CA1026376 Originating MLS: Capital Area Association of Realtors
Originating MLS: Capital Area Association of Realtors

Facts & features
Interior
Bedrooms & bathrooms
- Bedrooms: 6
- Bathrooms: 3
- Full bathrooms: 3
Bedroom 1
- Level: Upper
- Dimensions: 17ft 4in x 14ft 5in
Bedroom 2
- Level: Upper
- Dimensions: 12ft 11in x 12ft 5in
Bedroom 3
- Level: Upper
- Dimensions: 11ft 8in x 8ft 1in
Bedroom 4
- Level: Upper
- Dimensions: 11ft 8in x 13ft 1in
Bedroom 5
- Level: Upper
- Dimensions: 11ft 4in x 13ft 6in
Other
- Level: Main
- Dimensions: 15ft 6in x 11ft 5in
Other
- Area: 0
Additional level
- Area: 0
Additional room
- Description: Bedroom 6
- Level: Upper
- Dimensions: 11ft 4in x 21ft 6in
Additional room 2
- Description: Sunroom
- Level: Main
- Dimensions: 11ft 1in x 25ft 3in
Kitchen
- Level: Main
- Dimensions: 13ft 11in x 13ft 5in
Laundry
- Level: Basement
- Dimensions: 18ft 2in x 12ft 2in
Living room
- Level: Main
- Dimensions: 11ft 7in x 25ft 3in
Main level
- Area: 1219
Upper level
- Area: 1618
Heating
- Forced Air
Cooling
- Central Air
Appliances
- Included: Dishwasher, Range Hood, Microwave, Range, Refrigerator
Features
- In-Law Floorplan, Ceiling Fan(s)
- Basement: Full,Unfinished
Interior area
- Total structure area: 2,837
- Total interior livable area: 2,837 sqft
Property
Parking
- Total spaces: 2
- Parking features: Attached, Gravel
- Attached garage spaces: 2
Features
- Levels: Two
- Patio & porch: Porch
- Waterfront features: Pond/Lake
- Frontage length: Water Frontage: 196
Lot
- Size: 2.72 Acres
- Dimensions: 2.72 ACRES
- Features: Cul-De-Sac, Wooded
Details
- Parcel number: 06210276007
- Other equipment: Radon Mitigation System
Construction
Type & style
- Home type: SingleFamily
- Property subtype: Single Family Residence, Residential
Materials
- Frame, Wood Siding
- Foundation: Block
- Roof: Shingle
Condition
- New construction: No
- Year built: 1960
Utilities & green energy
- Sewer: Septic Tank
- Water: Private
Green energy
- Energy efficient items: Water Heater
Community & neighborhood
Location
- Region: Springfield
- Subdivision: Wildwood
Other
Other facts
- Road surface type: Paved
Price history
| Date | Event | Price |
|---|---|---|
| 1/5/2024 | Sold | $235,000-2%$83/sqft |
Source: | ||
| 12/20/2023 | Pending sale | $239,900$85/sqft |
Source: | ||
| 12/11/2023 | Price change | $239,900-4%$85/sqft |
Source: | ||
| 12/8/2023 | Listed for sale | $249,900+24.9%$88/sqft |
Source: | ||
| 8/13/2021 | Sold | $200,000$70/sqft |
Source: | ||
Public tax history
| Year | Property taxes | Tax assessment |
|---|---|---|
| 2024 | $5,666 +4.5% | $87,785 +8.1% |
| 2023 | $5,420 +5.8% | $81,199 +7.4% |
| 2022 | $5,122 +12.1% | $75,633 +4.9% |
Find assessor info on the county website
Neighborhood: 62707
Nearby schools
GreatSchools rating
- 7/10Cantrall Intermediate SchoolGrades: 4-6Distance: 2.2 mi
- 3/10Athens Junior High SchoolGrades: 7-8Distance: 4.7 mi
- 6/10Athens Sr High SchoolGrades: 9-12Distance: 4.7 mi

Get pre-qualified for a loan
At Zillow Home Loans, we can pre-qualify you in as little as 5 minutes with no impact to your credit score.An equal housing lender. NMLS #10287.
