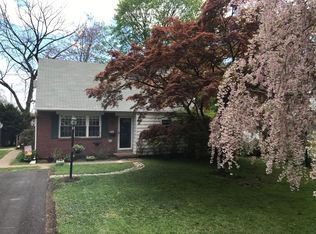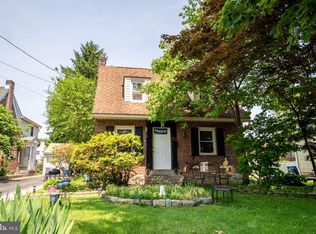Sold for $472,500
$472,500
101 Summit Rd, Media, PA 19063
2beds
1,287sqft
Single Family Residence
Built in 1947
4,320 Square Feet Lot
$486,600 Zestimate®
$367/sqft
$2,404 Estimated rent
Home value
$486,600
$438,000 - $540,000
$2,404/mo
Zestimate® history
Loading...
Owner options
Explore your selling options
What's special
Welcome Home to 101 Summit Road. Step into the charm and promise of this Cape Cod-style gem located in the highly sought-after Rose Tree Media School District. Lovingly maintained, this home boasts great bones and timeless character—just waiting for your personal touch and a few updates to truly make it your own. This delightful 2-bedroom, 1.5-bath residence features: Spacious First Floor Layout: A bright and modern kitchen, inviting living and dining rooms, a cozy family room, and a convenient half bath. Charming Outdoor Spaces: Enjoy morning coffee on the adorable front porch, or entertain on the deck connecting the house to a rare detached garage—one of the few in the neighborhood! Upstairs Retreat: Two well-sized bedrooms, a full bath, and a bonus room perfect for a home office, nursery, or extra guest space. Timeless Touches: Beautiful hardwood floors throughout and thoughtful updates that complement the home’s classic appeal. Exceptional Lot: A corner property with a generous side yard—ideal for gardening, play, or relaxation. Located just a short walk to the heart of town, you’ll love easy access to restaurants, shops, and community events, all while enjoying the peace and quiet of this picturesque neighborhood. Interior pictures coming soon. Please note that the house is still in the process of clean out.
Zillow last checked: 8 hours ago
Listing updated: May 28, 2025 at 08:56am
Listed by:
Nicole DeLucca 215-620-5407,
Century 21 Advantage Gold-South Philadelphia
Bought with:
Carly Zakroff, RS326258
BHHS Fox & Roach-Rosemont
Source: Bright MLS,MLS#: PADE2088400
Facts & features
Interior
Bedrooms & bathrooms
- Bedrooms: 2
- Bathrooms: 2
- Full bathrooms: 1
- 1/2 bathrooms: 1
- Main level bathrooms: 2
- Main level bedrooms: 2
Basement
- Area: 0
Heating
- Forced Air, Natural Gas
Cooling
- Central Air, Natural Gas
Appliances
- Included: Water Heater
Features
- Basement: Full
- Has fireplace: No
Interior area
- Total structure area: 1,287
- Total interior livable area: 1,287 sqft
- Finished area above ground: 1,287
- Finished area below ground: 0
Property
Parking
- Total spaces: 2
- Parking features: Storage, Detached
- Garage spaces: 2
Accessibility
- Accessibility features: None
Features
- Levels: Two
- Stories: 2
- Pool features: None
Lot
- Size: 4,320 sqft
- Dimensions: 54.00 x 80.00
Details
- Additional structures: Above Grade, Below Grade
- Parcel number: 35000223200
- Zoning: R10
- Zoning description: Residential
- Special conditions: Standard
Construction
Type & style
- Home type: SingleFamily
- Architectural style: Cape Cod
- Property subtype: Single Family Residence
Materials
- Brick
- Foundation: Permanent
Condition
- New construction: No
- Year built: 1947
Utilities & green energy
- Sewer: Public Sewer
- Water: Public
Community & neighborhood
Location
- Region: Media
- Subdivision: Media
- Municipality: UPPER PROVIDENCE TWP
Other
Other facts
- Listing agreement: Exclusive Agency
- Listing terms: Cash,Conventional,FHA,VA Loan
- Ownership: Other
Price history
| Date | Event | Price |
|---|---|---|
| 5/28/2025 | Sold | $472,500+5.2%$367/sqft |
Source: | ||
| 4/27/2025 | Pending sale | $449,000$349/sqft |
Source: | ||
| 4/22/2025 | Listed for sale | $449,000$349/sqft |
Source: | ||
Public tax history
| Year | Property taxes | Tax assessment |
|---|---|---|
| 2025 | $6,254 +6% | $284,730 |
| 2024 | $5,900 +3.6% | $284,730 |
| 2023 | $5,693 +3% | $284,730 |
Find assessor info on the county website
Neighborhood: 19063
Nearby schools
GreatSchools rating
- 9/10Rose Tree El SchoolGrades: K-5Distance: 0.3 mi
- 8/10Springton Lake Middle SchoolGrades: 6-8Distance: 1.3 mi
- 9/10Penncrest High SchoolGrades: 9-12Distance: 2.5 mi
Schools provided by the listing agent
- District: Rose Tree Media
Source: Bright MLS. This data may not be complete. We recommend contacting the local school district to confirm school assignments for this home.
Get a cash offer in 3 minutes
Find out how much your home could sell for in as little as 3 minutes with a no-obligation cash offer.
Estimated market value$486,600
Get a cash offer in 3 minutes
Find out how much your home could sell for in as little as 3 minutes with a no-obligation cash offer.
Estimated market value
$486,600

