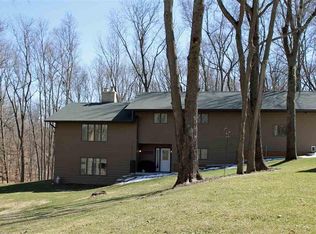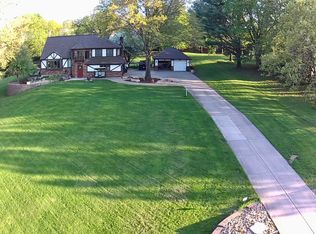Sold for $340,000
$340,000
101 Summer Ridge Rd, Denver, IA 50622
3beds
1,600sqft
Single Family Residence
Built in 1979
1.82 Acres Lot
$341,300 Zestimate®
$213/sqft
$1,240 Estimated rent
Home value
$341,300
Estimated sales range
Not available
$1,240/mo
Zestimate® history
Loading...
Owner options
Explore your selling options
What's special
Tucked away in a private corner lot in prestigious Rustic Hills addition, this beautiful 2 story features 3 beds, 1.5 baths & attached 2 stall garage. Newer kitchen, bathrooms, flooring, siding and windows!! Grand sunken living room w/bay window, fireplace and beamed, rustic ceiling. Elegant kitchen & dining with walkout to covered deck overlooking vast backyard. Lots of natural light throughout. Upper-level laundry & full bath along with 3 beds. Full lower w/family room, plenty of storage and rec room w/walkout to patio and nature filled backyard. Great, heated 24x36 workshop with concrete patio adds much to this great acreage!! Acreage is privacy tree lined with expansive yards for family time and/ or entertaining.
Zillow last checked: 8 hours ago
Listing updated: June 04, 2025 at 04:04am
Listed by:
Wes Gielau 319-240-8652,
RE/MAX Alliance
Bought with:
Trace Heyer, S65703000
AWRE, EXP Realty, LLC
Source: Northeast Iowa Regional BOR,MLS#: 20251105
Facts & features
Interior
Bedrooms & bathrooms
- Bedrooms: 3
- Bathrooms: 1
- Full bathrooms: 1
- 1/2 bathrooms: 1
Primary bedroom
- Level: Second
Other
- Level: Upper
Other
- Level: Main
Other
- Level: Lower
Dining room
- Level: Main
Kitchen
- Level: Main
Living room
- Level: Main
Heating
- Forced Air, Natural Gas
Cooling
- Ceiling Fan(s), Central Air
Appliances
- Included: Dishwasher, Disposal, Microwave Built In, Free-Standing Range, Refrigerator, Water Softener, Water Softener Owned
Features
- Basement: Block,Walk-Out Access,Partially Finished
- Has fireplace: Yes
- Fireplace features: One, Living Room
Interior area
- Total interior livable area: 1,600 sqft
- Finished area below ground: 332
Property
Parking
- Total spaces: 3
- Parking features: 3 or More Stalls, Attached Garage, Garage Door Opener, Workshop in Garage
- Has attached garage: Yes
- Carport spaces: 3
Lot
- Size: 1.82 Acres
- Dimensions: 1.82 acres
Details
- Parcel number: 1022152004
- Zoning: R-1
- Special conditions: Standard
Construction
Type & style
- Home type: SingleFamily
- Property subtype: Single Family Residence
Materials
- Vinyl Siding
- Roof: Asphalt
Condition
- Year built: 1979
Utilities & green energy
- Sewer: Septic Tank
- Water: Shared Well
Community & neighborhood
Location
- Region: Denver
Other
Other facts
- Road surface type: Concrete
Price history
| Date | Event | Price |
|---|---|---|
| 6/3/2025 | Sold | $340,000-2.8%$213/sqft |
Source: | ||
| 4/17/2025 | Pending sale | $349,900$219/sqft |
Source: | ||
| 4/9/2025 | Price change | $349,900-2.8%$219/sqft |
Source: | ||
| 4/2/2025 | Price change | $359,900-1.4%$225/sqft |
Source: | ||
| 3/19/2025 | Listed for sale | $364,900+92.1%$228/sqft |
Source: | ||
Public tax history
| Year | Property taxes | Tax assessment |
|---|---|---|
| 2024 | $3,162 +1% | $281,990 +9.6% |
| 2023 | $3,132 +8.5% | $257,310 +17.5% |
| 2022 | $2,886 -5.6% | $219,070 +4.1% |
Find assessor info on the county website
Neighborhood: 50622
Nearby schools
GreatSchools rating
- 9/10Pk-5 Elementary School Lincoln Street BuildingGrades: K-5Distance: 2.3 mi
- 8/10Denver Middle SchoolGrades: 6-8Distance: 2.7 mi
- 8/10Denver Senior High SchoolGrades: 9-12Distance: 2.7 mi
Schools provided by the listing agent
- Elementary: Denver
- Middle: Denver
- High: Denver
Source: Northeast Iowa Regional BOR. This data may not be complete. We recommend contacting the local school district to confirm school assignments for this home.

Get pre-qualified for a loan
At Zillow Home Loans, we can pre-qualify you in as little as 5 minutes with no impact to your credit score.An equal housing lender. NMLS #10287.

