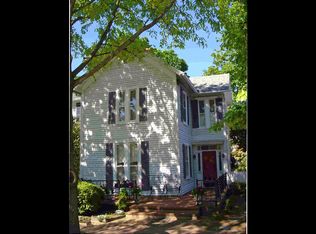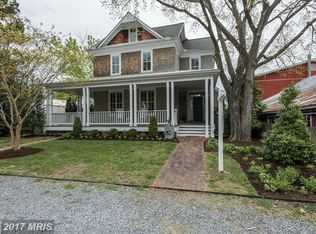C1880, this home has been meticulously and lovingly restored to combine the finest antique materials with the best available green features by the owners, Barbara Paca, Landscape Architect and her husband Philip Logan, the architect for the project in 2006. Together they transformed an Oxford Victorian into a masterpiece of light and amazing spaces. This 4 bedroom home must be seen to be appreciated. The 2 story contemporary guest house and the swimming pool with its marble deck, all compliment the old house. Geothermal, wheelchair accessible, German solar panels, Buderus and Rinnai continuous hot water systems, three floor elevator, all hardwood floors, radiant heated floors in the primary bath and the marble floored studio, are just a few of its many features. 2 story guest house with 1 1/2 bath, wood burning tile stove, kitchen, large bedroom.
This property is off market, which means it's not currently listed for sale or rent on Zillow. This may be different from what's available on other websites or public sources.

