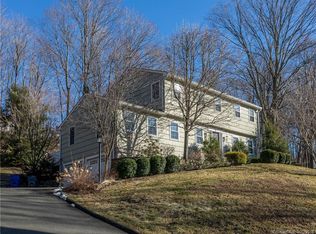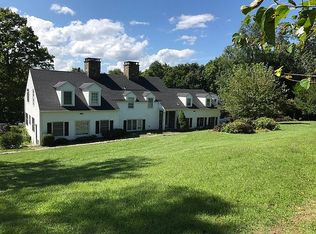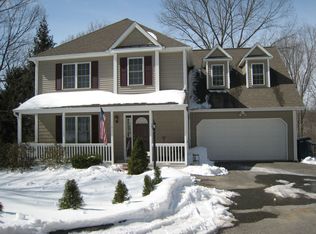Sold for $632,500
$632,500
101 Stony Hill Road, Brookfield, CT 06804
3beds
2,621sqft
Single Family Residence
Built in 1972
1.09 Acres Lot
$689,600 Zestimate®
$241/sqft
$3,921 Estimated rent
Home value
$689,600
$628,000 - $759,000
$3,921/mo
Zestimate® history
Loading...
Owner options
Explore your selling options
What's special
Welcome Home. Don't miss out on this beautiful home with a Chef's kitchen featuring granite countertops, large island with storage, stainless-steel appliances, beverage cooler, 3 ovens and large refrigerator. The large, bright living room off the kitchen has plenty of windows and features a gas fireplace and radiant floors and is the perfect place for entertaining Living room doors lead out to an expansive patio and a large, covered deck. Main floor also features formal dining room and custom trim throughout. Set on just over an acre, the yard has been beautifully maintained with plenty of mature trees and shrubs and flowers that bloom throughout the year. Conveniently located near federal road and all shops.
Zillow last checked: 8 hours ago
Listing updated: October 01, 2024 at 02:00am
Listed by:
The McHenry Cooney Team at Coldwell Banker. Realty,
Laureen Murphy 475-218-0573,
Coldwell Banker Realty 203-790-9500
Bought with:
Sadiki A. Thames, RES.0810665
Weichert Realtors MRG
Source: Smart MLS,MLS#: 24006839
Facts & features
Interior
Bedrooms & bathrooms
- Bedrooms: 3
- Bathrooms: 3
- Full bathrooms: 2
- 1/2 bathrooms: 1
Primary bedroom
- Features: Ceiling Fan(s), Full Bath, Hardwood Floor
- Level: Main
- Area: 163.75 Square Feet
- Dimensions: 12.5 x 13.1
Bedroom
- Features: Ceiling Fan(s), Hardwood Floor
- Level: Main
- Area: 145 Square Feet
- Dimensions: 10 x 14.5
Bedroom
- Features: Hardwood Floor
- Level: Main
- Area: 109.89 Square Feet
- Dimensions: 9.9 x 11.1
Dining room
- Features: Hardwood Floor
- Level: Main
- Area: 234.72 Square Feet
- Dimensions: 14.4 x 16.3
Family room
- Features: Remodeled, Fireplace, Half Bath, Hardwood Floor
- Level: Lower
- Area: 402.61 Square Feet
- Dimensions: 16.3 x 24.7
Kitchen
- Features: Breakfast Bar, Ceiling Fan(s), Granite Counters, Kitchen Island, Pantry, Hardwood Floor
- Level: Main
- Area: 234.36 Square Feet
- Dimensions: 12.4 x 18.9
Living room
- Features: Balcony/Deck, Ceiling Fan(s), Gas Log Fireplace, French Doors, Patio/Terrace, Hardwood Floor
- Level: Main
- Area: 588.72 Square Feet
- Dimensions: 22.3 x 26.4
Other
- Level: Lower
- Area: 39.04 Square Feet
- Dimensions: 6.4 x 6.1
Heating
- Hot Water, Radiant, Propane
Cooling
- Central Air
Appliances
- Included: Gas Cooktop, Oven, Microwave, Refrigerator, Dishwasher, Wine Cooler, Water Heater
- Laundry: Main Level
Features
- Wired for Data
- Doors: French Doors
- Basement: Partial,Interior Entry
- Attic: Storage,Pull Down Stairs
- Number of fireplaces: 2
Interior area
- Total structure area: 2,621
- Total interior livable area: 2,621 sqft
- Finished area above ground: 1,997
- Finished area below ground: 624
Property
Parking
- Total spaces: 4
- Parking features: Attached, Paved, Off Street, Driveway, Garage Door Opener, Private
- Attached garage spaces: 2
- Has uncovered spaces: Yes
Features
- Patio & porch: Porch, Patio
- Exterior features: Stone Wall
Lot
- Size: 1.09 Acres
- Features: Sloped, Landscaped
Details
- Additional structures: Shed(s)
- Parcel number: 56304
- Zoning: R-40
Construction
Type & style
- Home type: SingleFamily
- Architectural style: Ranch
- Property subtype: Single Family Residence
Materials
- Vinyl Siding
- Foundation: Concrete Perimeter, Raised
- Roof: Asphalt
Condition
- New construction: No
- Year built: 1972
Utilities & green energy
- Sewer: Septic Tank
- Water: Well
Community & neighborhood
Security
- Security features: Security System
Location
- Region: Brookfield
Price history
| Date | Event | Price |
|---|---|---|
| 7/16/2024 | Sold | $632,500-6.8%$241/sqft |
Source: | ||
| 4/13/2024 | Listed for sale | $678,400+318.8%$259/sqft |
Source: | ||
| 5/13/1994 | Sold | $162,000$62/sqft |
Source: Public Record Report a problem | ||
Public tax history
| Year | Property taxes | Tax assessment |
|---|---|---|
| 2025 | $8,450 +3.7% | $292,100 |
| 2024 | $8,150 +3.9% | $292,100 |
| 2023 | $7,846 +3.8% | $292,100 |
Find assessor info on the county website
Neighborhood: 06804
Nearby schools
GreatSchools rating
- 6/10Candlewood Lake Elementary SchoolGrades: K-5Distance: 1.4 mi
- 7/10Whisconier Middle SchoolGrades: 6-8Distance: 0.9 mi
- 8/10Brookfield High SchoolGrades: 9-12Distance: 2.3 mi
Schools provided by the listing agent
- High: Brookfield
Source: Smart MLS. This data may not be complete. We recommend contacting the local school district to confirm school assignments for this home.
Get pre-qualified for a loan
At Zillow Home Loans, we can pre-qualify you in as little as 5 minutes with no impact to your credit score.An equal housing lender. NMLS #10287.
Sell with ease on Zillow
Get a Zillow Showcase℠ listing at no additional cost and you could sell for —faster.
$689,600
2% more+$13,792
With Zillow Showcase(estimated)$703,392


