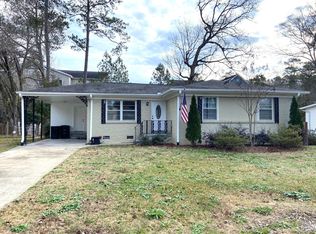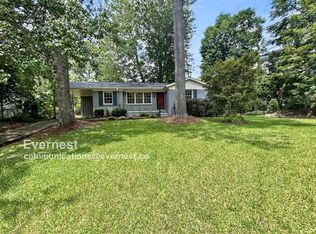Sold for $280,000 on 05/16/25
$280,000
101 Stoneview Rd, Irondale, AL 35210
3beds
1,130sqft
Single Family Residence
Built in 1960
9,147.6 Square Feet Lot
$299,100 Zestimate®
$248/sqft
$1,544 Estimated rent
Home value
$299,100
$278,000 - $323,000
$1,544/mo
Zestimate® history
Loading...
Owner options
Explore your selling options
What's special
Adorable three bedroom home nestled on a cul-de-sac. This home is a gem with all the bells and whistles! It features an open floor plan that is flooded with natural light and has been beautifully renovated including new paint and flooring. This home offers a true garage and a dedicated laundry room, which is a rarity in the neighborhood. Enjoy your morning coffee on the spacious deck overlooking the large, flat, fenced in backyard. There is a storm shelter just steps away from the back deck. Seller is leaving storage buildings that are perfect for extra storage or lawn equipment. New HVAC -2024 Come see this beauty before it's gone!
Zillow last checked: 8 hours ago
Listing updated: May 16, 2025 at 10:35am
Listed by:
Ann Farmer 205-901-7653,
Keller Williams Realty Vestavia
Bought with:
MLS Non-member Company
Birmingham Non-Member Office
Source: GALMLS,MLS#: 21416074
Facts & features
Interior
Bedrooms & bathrooms
- Bedrooms: 3
- Bathrooms: 2
- Full bathrooms: 1
- 1/2 bathrooms: 1
Primary bedroom
- Level: First
Bedroom 1
- Level: First
Bedroom 2
- Level: First
Primary bathroom
- Level: First
Bathroom 1
- Level: First
Dining room
- Level: First
Kitchen
- Features: Stone Counters, Pantry
- Level: First
Living room
- Level: First
Basement
- Area: 0
Heating
- Central, Forced Air, Natural Gas
Cooling
- Central Air, Electric, Ceiling Fan(s)
Appliances
- Included: Dishwasher, Refrigerator, Stainless Steel Appliance(s), Stove-Electric, Gas Water Heater
- Laundry: Electric Dryer Hookup, Washer Hookup, Main Level, Laundry Room, Laundry (ROOM), Yes
Features
- Tub/Shower Combo
- Flooring: Vinyl
- Windows: Window Treatments
- Basement: Crawl Space
- Attic: Other,Yes
- Has fireplace: No
Interior area
- Total interior livable area: 1,130 sqft
- Finished area above ground: 1,130
- Finished area below ground: 0
Property
Parking
- Total spaces: 1
- Parking features: Attached, Driveway, On Street, Garage Faces Front
- Attached garage spaces: 1
- Has uncovered spaces: Yes
Features
- Levels: One
- Stories: 1
- Patio & porch: Open (DECK), Deck
- Pool features: None
- Fencing: Fenced
- Has view: Yes
- View description: None
- Waterfront features: No
Lot
- Size: 9,147 sqft
- Features: Few Trees
Details
- Additional structures: Storage, Storm Shelter-Private
- Parcel number: 2300264001003.000
- Special conditions: N/A
Construction
Type & style
- Home type: SingleFamily
- Property subtype: Single Family Residence
Materials
- Brick Over Foundation
Condition
- Year built: 1960
Utilities & green energy
- Water: Public
- Utilities for property: Sewer Connected
Community & neighborhood
Security
- Security features: Safe Room/Storm Cellar
Community
- Community features: Street Lights
Location
- Region: Irondale
- Subdivision: Crestline
Price history
| Date | Event | Price |
|---|---|---|
| 5/16/2025 | Sold | $280,000$248/sqft |
Source: | ||
| 4/22/2025 | Contingent | $280,000$248/sqft |
Source: | ||
| 4/18/2025 | Listed for sale | $280,000+12%$248/sqft |
Source: | ||
| 4/11/2022 | Sold | $250,000-3.8%$221/sqft |
Source: | ||
| 3/21/2022 | Pending sale | $259,900$230/sqft |
Source: | ||
Public tax history
| Year | Property taxes | Tax assessment |
|---|---|---|
| 2025 | $2,035 +4.3% | $29,060 +4.2% |
| 2024 | $1,951 +3.3% | $27,900 +3.2% |
| 2023 | $1,889 -42.1% | $27,040 -39.9% |
Find assessor info on the county website
Neighborhood: Eastwood
Nearby schools
GreatSchools rating
- 7/10Avondale Elementary SchoolGrades: PK-5Distance: 3.4 mi
- 1/10We Putnam Middle School-MagnetGrades: 6-8Distance: 0.2 mi
- 1/10Woodlawn High School-MagnetGrades: 9-12Distance: 2.5 mi
Schools provided by the listing agent
- Elementary: Avondale
- Middle: Putnam, W E
- High: Woodlawn
Source: GALMLS. This data may not be complete. We recommend contacting the local school district to confirm school assignments for this home.
Get a cash offer in 3 minutes
Find out how much your home could sell for in as little as 3 minutes with a no-obligation cash offer.
Estimated market value
$299,100
Get a cash offer in 3 minutes
Find out how much your home could sell for in as little as 3 minutes with a no-obligation cash offer.
Estimated market value
$299,100

