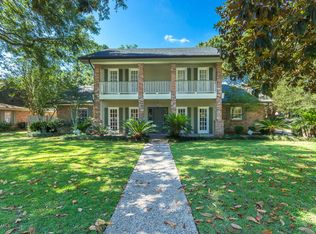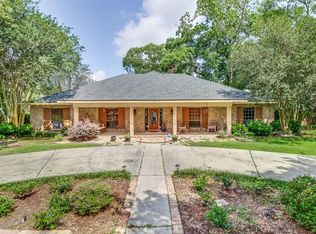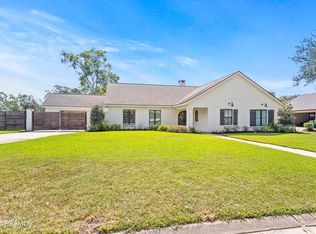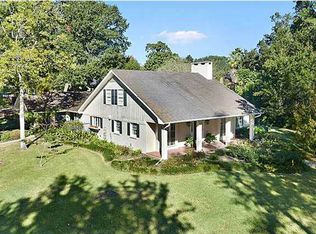Sold
Price Unknown
101 Stonehenge Rd, Lafayette, LA 70503
5beds
4,472sqft
Single Family Residence
Built in ----
0.34 Acres Lot
$892,700 Zestimate®
$--/sqft
$4,353 Estimated rent
Home value
$892,700
$830,000 - $964,000
$4,353/mo
Zestimate® history
Loading...
Owner options
Explore your selling options
What's special
Instant Equity! Priced over $100,000 less than appraisal! Welcome to 101 Stonehenge Rd., in Lafayette's Greenbriar Estates. Situated on a corner lot where Kings Rd. & Stonehenge meet, this home is in one of the most sought-after neighborhoods. This 5-bedroom, 5-bathroom residence spans 4,472 sqft over two floors.Entering through the front foyer, you'll be captivated by the timeless details. The central living room, perfect for both gatherings & entertaining, features exposed wood beams & a two-way brick fireplace. Adjacent, a wet bar w/ a sink & leathered quartzite countertops provides a spot for crafting drinks. Large windows flood the room w/ natural light, connecting the indoors to the rear patio.A formal living & dining room offer additional hosting spaces, w/ updated bay windows for serene front yard views. The beautifully updated kitchen features an eat-in island, a 48-inch gas Thermador double oven w/ a griddle, & a vintage range hood. Custom cabinets, leathered quartzite countertops, stainless steel appliances, & a breakfast nook w/ vaulted ceiling & exposed beams complete this chef's dream.The first-floor primary suite is a retreat, w/ a cathedral ceiling, makeup vanity, antique sconces, vintage-style bathroom, ample storage, & a walk-in closet. A guest suite, private office, & two more bathrooms complete the downstairs.Upstairs, three guest bedrooms, two full baths, & a bonus room offer comfort & privacy. Access the wrought iron balcony or enjoy the covered rear balcony. The large covered patio downstairs is perfect for outdoor gatherings. Located 1.5 miles from Ochsner/Lafayette General & close to Red's & Moncus Park, 101 Stonehenge offers the best of Lafayette living. Schedule your private showing today! well-appointed wet bar, complete with a sink and leathered quartzite countertops, offers the perfect space to craft drinks for guests when entertaining. Large windows flood the room with natural light, seamlessly blending indoor and outdoor living with direct access to the rear patio. An elegant formal living room and dining room provide additional spaces for hosting guests, featuring updated bay windows that flood the rooms with serene views of the front yard. The heart of the home lies in the beautifully updated kitchen. The eat-in island takes center stage, complemented by a 48-inch gas Thermador double oven six-burner range with griddle and a vintage range hood, creating a chef's dream space. Custom cabinets, leathered quartzite countertops, stainless steel appliances, and a charming breakfast nook area with vaulted ceiling and exposed beams complete this culinary haven. The first-floor primary suite is a retreat unto itself, boasting a cathedral ceiling, makeup vanity area with antique sconces, and vintage-style bathroom with ample storage and a spacious walk-in closet. A thoughtfully appointed guest suite, a private office, and two additional bathrooms complete the downstairs layout, providing versatility and convenience. Upstairs, three generously sized guest bedrooms and two full bathrooms, and a versatile bonus room await, each offering comfort and privacy. Access the wrought iron balcony from the front or retreat to the covered rear balcony for moments of tranquility. The large covered patio downstairs beckons for outdoor gatherings on pleasant days or evenings. Centrally located just 1.5 miles from Ochsner/Lafayette General and with easy access to Red's and Moncus Park, 101 Stonehenge offers the best of central Lafayette living and more. Schedule a private showing today on this truly beautiful estate home!
Zillow last checked: 8 hours ago
Listing updated: July 08, 2025 at 02:43pm
Listed by:
Joel G Bacque,
Real Broker, LLC
Source: RAA,MLS#: 24004334
Facts & features
Interior
Bedrooms & bathrooms
- Bedrooms: 5
- Bathrooms: 5
- Full bathrooms: 5
Heating
- Central
Cooling
- Multi Units, Central Air
Appliances
- Included: Dishwasher, Disposal, Gas Cooktop, Microwave, Refrigerator, Gas Stove Con
- Laundry: Electric Dryer Hookup, Washer Hookup
Features
- Beamed Ceilings, Built-in Features, Cathedral Ceiling(s), Crown Molding, Kitchen Island, Varied Ceiling Heights, Vaulted Ceiling(s), Walk-In Closet(s), Wet Bar, Granite Counters, Other Counters, Tile Counters
- Flooring: Brick, Other, Tile, Vinyl Plank
- Windows: Window Treatments, Double Pane Windows, Wood Frames
- Number of fireplaces: 1
- Fireplace features: 1 Fireplace, Gas, Gas Log, Wood Burning
Interior area
- Total interior livable area: 4,472 sqft
Property
Parking
- Total spaces: 2
- Parking features: Carport
- Carport spaces: 2
Features
- Stories: 2
- Patio & porch: Covered
- Exterior features: Balcony, Lighting
- Has private pool: Yes
- Pool features: In Ground
- Fencing: Privacy,Wood
- Waterfront features: Walk To
Lot
- Size: 0.34 Acres
- Features: 0 to 0.5 Acres, Corner Lot, Landscaped
Details
- Additional structures: Storage
- Parcel number: 6026337
- Zoning: Residential
- Special conditions: Arms Length
Construction
Type & style
- Home type: SingleFamily
- Architectural style: Traditional
- Property subtype: Single Family Residence
Materials
- Brick Veneer, Wood Siding, Frame
- Foundation: Slab
- Roof: Asbestos Shingle,Other
Utilities & green energy
- Gas: Gas: Atmos
- Sewer: Public Sewer
Community & neighborhood
Community
- Community features: Medical Facility
Location
- Region: Lafayette
- Subdivision: Greenbriar Estates
Price history
| Date | Event | Price |
|---|---|---|
| 7/8/2025 | Sold | -- |
Source: | ||
| 6/24/2025 | Pending sale | $850,000$190/sqft |
Source: | ||
| 1/8/2025 | Price change | $850,000-4%$190/sqft |
Source: | ||
| 9/27/2024 | Price change | $885,000-5.9%$198/sqft |
Source: | ||
| 7/17/2024 | Price change | $940,000-3.6%$210/sqft |
Source: | ||
Public tax history
| Year | Property taxes | Tax assessment |
|---|---|---|
| 2024 | $5,011 +4.2% | $47,635 +3.6% |
| 2023 | $4,807 0% | $45,962 |
| 2022 | $4,809 -0.3% | $45,962 |
Find assessor info on the county website
Neighborhood: 70503
Nearby schools
GreatSchools rating
- 7/10Woodvale Elementary SchoolGrades: PK-5Distance: 0.9 mi
- 8/10L.J. Alleman Middle SchoolGrades: 6-8Distance: 0.7 mi
- 9/10Lafayette High SchoolGrades: 9-12Distance: 2.1 mi
Schools provided by the listing agent
- Elementary: Woodvale
- Middle: L J Alleman
- High: Lafayette
Source: RAA. This data may not be complete. We recommend contacting the local school district to confirm school assignments for this home.
Sell with ease on Zillow
Get a Zillow Showcase℠ listing at no additional cost and you could sell for —faster.
$892,700
2% more+$17,854
With Zillow Showcase(estimated)$910,554



