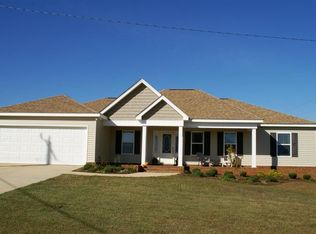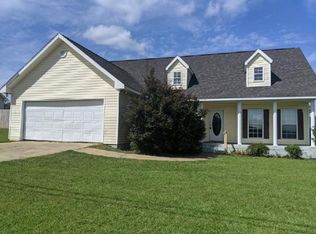Must see beautiful home in Stonechase Subdivision. The home is situated on a corner lot with a large saltwater pool that includes a diving board and 9 ft deep end. Screened in porch and additional covered patio area create an excellent outdoor living space. The interior of the home has cathedral ceilings with beautiful wood beans, open concept and split floor plan for privacy. The main living area has a formal dining area and breakfast nook. The kitchen includes a granite island, great for extra countertop space or seating, under cabinet lighting and stainless steel appliance to include a gas stove. There are Granite countertops not only in the kitchen, but in both bathrooms. Master bathroom has double vanities, garden tub and large separate tile shower. Large walk in closet. The home has surround sound, security system, sprinkler system, programmable thermostat, Lennox gas furnace and Gas water heater help save on utilities. Two car garage with an extra parking pad beside the garage. Enterprise City Schools! May be HOA fees of $50
This property is off market, which means it's not currently listed for sale or rent on Zillow. This may be different from what's available on other websites or public sources.


