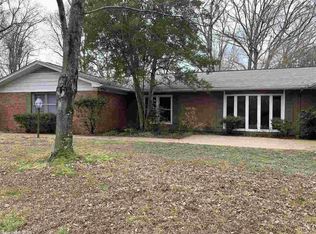Closed
$312,000
101 Stonebrook Rd, Helena, AR 72342
4beds
4,200sqft
Single Family Residence
Built in 1970
0.64 Acres Lot
$314,700 Zestimate®
$74/sqft
$2,296 Estimated rent
Home value
$314,700
Estimated sales range
Not available
$2,296/mo
Zestimate® history
Loading...
Owner options
Explore your selling options
What's special
One of the most iconic mid-century homes in Helena! This stunning Ranch style residence spans an impressive 4,200 square feet and is located in one of Helena’s premier neighborhoods. The home features a luxurious great room, which combines an inviting den with a beautiful kitchen, equipped with granite countertops and all the modern appliances and cabinet space you need. An elegant dining room and formal living room, each complete with a fireplace, provide additional space for entertaining guests. The primary suite features his and hers walk-in closets and a luxurious bath. The suite opens to a saltwater pool and a perfectly manicured backyard. An outdoor patio, screened-in porch, sweeping backyard, and several manicured garden spaces provide plenty of space for relaxing outdoors. Other amenities include built-ins throughout, a separate laundry room, security system, outdoor storage closets, and a two-car carport. Don’t miss this exceptional property!Agents, see remarks.
Zillow last checked: 8 hours ago
Listing updated: June 13, 2025 at 12:54pm
Listed by:
Kathryn Lambert 501-492-9079,
United Real Estate - Central AR
Bought with:
Kathryn Lambert, AR
United Real Estate - Central AR
Source: CARMLS,MLS#: 24024465
Facts & features
Interior
Bedrooms & bathrooms
- Bedrooms: 4
- Bathrooms: 4
- Full bathrooms: 4
Dining room
- Features: Separate Dining Room, Eat-in Kitchen, Kitchen/Den
Heating
- Natural Gas
Cooling
- Electric
Appliances
- Included: Double Oven, Microwave, Surface Range, Dishwasher, Disposal, Trash Compactor, Refrigerator, Plumbed For Ice Maker, Gas Water Heater
- Laundry: Laundry Room
Features
- Walk-In Closet(s), Ceiling Fan(s), Granite Counters, Vaulted Ceiling(s), All Bedrooms Down
- Flooring: Carpet, Wood, Tile
- Has fireplace: Yes
- Fireplace features: Woodburning-Site-Built, Gas Logs Present, Other
Interior area
- Total structure area: 4,200
- Total interior livable area: 4,200 sqft
Property
Parking
- Total spaces: 2
- Parking features: Carport, Two Car
- Has carport: Yes
Features
- Levels: One
- Stories: 1
- Patio & porch: Screened
- Exterior features: Storage, Rain Gutters
- Has private pool: Yes
- Pool features: In Ground
Lot
- Size: 0.64 Acres
- Features: Level, Lawn Sprinkler
Details
- Parcel number: 70405495000
Construction
Type & style
- Home type: SingleFamily
- Architectural style: Ranch
- Property subtype: Single Family Residence
Materials
- Brick
- Foundation: Slab
- Roof: Composition
Condition
- New construction: No
- Year built: 1970
Utilities & green energy
- Electric: Elec-Municipal (+Entergy)
- Gas: Gas-Natural
- Sewer: Public Sewer
- Water: Public
- Utilities for property: Natural Gas Connected, Cable Connected
Community & neighborhood
Security
- Security features: Security System
Location
- Region: Helena
- Subdivision: Metes & Bounds
HOA & financial
HOA
- Has HOA: No
Other
Other facts
- Listing terms: Conventional,Cash
- Road surface type: Paved
Price history
| Date | Event | Price |
|---|---|---|
| 6/13/2025 | Sold | $312,000-6.9%$74/sqft |
Source: | ||
| 5/13/2025 | Contingent | $335,000$80/sqft |
Source: | ||
| 2/27/2025 | Listed for sale | $335,000$80/sqft |
Source: | ||
| 2/7/2025 | Contingent | $335,000$80/sqft |
Source: | ||
| 1/6/2025 | Price change | $335,000-2.9%$80/sqft |
Source: | ||
Public tax history
| Year | Property taxes | Tax assessment |
|---|---|---|
| 2024 | $3,085 +3.2% | $59,210 +5% |
| 2023 | $2,989 -1.6% | $56,390 |
| 2022 | $3,039 | $56,390 |
Find assessor info on the county website
Neighborhood: Helena
Nearby schools
GreatSchools rating
- 3/10J.F. Wahl Elementary SchoolGrades: PK-6Distance: 0.6 mi
- 3/10Central High SchoolGrades: 7-12Distance: 0.4 mi

Get pre-qualified for a loan
At Zillow Home Loans, we can pre-qualify you in as little as 5 minutes with no impact to your credit score.An equal housing lender. NMLS #10287.
