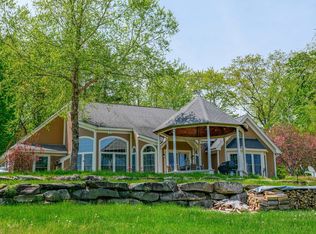Beautiful country estate in village setting. Welcome to 101 Stonehedge located just above the historic Stone Village in the quaint town of Chester. You will be met with a beautiful stone walled entrance and a hedge lined drive. An oversized 3 car garage has plenty of room for your vehicles as well as room to expand above. The atrium welcomes you into the home that is bright with sun filled rooms and quality finishes throughout. The 2 story living room has a fireplace, discreet wet bar, and 2 sets of French doors that lead out to a large deck with wooded views past the lawn and gardens. A second living space and game room provides ample room for entertaining year-round. The first floor master bedroom wing also has French doors to the deck, a den, walk in closet, and well appointed bathroom. Views of Flamstead Mountain can be seen from most rooms, the deck, and the well designed, easy care, perennial gardens. Nice sprawling grounds with ornamental trees, an arbor, brick pathways and even a chicken coop make this a perfect private retreat. Being centrally located allows ease of access to several ski areas, lakes, hiking, biking, and shopping. Come see what this home has to offer.
This property is off market, which means it's not currently listed for sale or rent on Zillow. This may be different from what's available on other websites or public sources.
