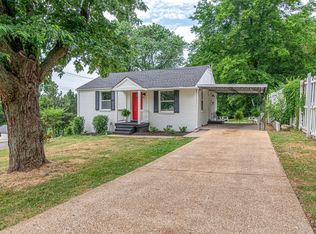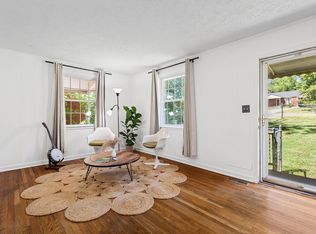Closed
$550,000
101 Stirton Rd, Nashville, TN 37210
4beds
2,234sqft
Single Family Residence, Residential
Built in 1956
0.36 Acres Lot
$535,700 Zestimate®
$246/sqft
$3,290 Estimated rent
Home value
$535,700
$498,000 - $573,000
$3,290/mo
Zestimate® history
Loading...
Owner options
Explore your selling options
What's special
You'll Have to See It To Believe this STUNNING COMPLETE RENOVATION! Ideal for Multi-Generational, Large or Small Families, Business Owners, Investors, Roommates...you name it, no one is excluded from this Amazing 4BD/3 Full Bath, ALL BRICK home! Privately nestled on the hill of a large corner lot with Wonderful views of the City in the distance! No expense was spared with Brand New Roof, HVAC, Flooring, Bathroom Fixtures & Balcony. Chef's Kitchen with Soft Pull Drawers & Cabinets. Built in Pull Out Drawer Organizers & Built in Whirlpool Touch Screen Microwave/Oven combo. New Ramp access from driveway to the side entrance and Balcony with Fully fenced in yard & large paved area for additional parking or lawn equipment. NO HOA and a 10 minute Car or Uber ride to Downtown Nashville! Less than 10 Minutes from grocery stores, restaurants, churches and walking distance to popular Mill Creek Greenway/Whitset Park. Motivated Seller! Schedule your showing today!
Zillow last checked: 8 hours ago
Listing updated: August 01, 2024 at 10:35am
Listing Provided by:
Cynthia Martinez 615-984-9582,
Exit Realty Bob Lamb & Associates
Bought with:
Angela Blakely, 369293
The Ashton Real Estate Group of RE/MAX Advantage
Source: RealTracs MLS as distributed by MLS GRID,MLS#: 2665732
Facts & features
Interior
Bedrooms & bathrooms
- Bedrooms: 4
- Bathrooms: 3
- Full bathrooms: 3
- Main level bedrooms: 2
Bedroom 1
- Features: Full Bath
- Level: Full Bath
- Area: 216 Square Feet
- Dimensions: 18x12
Bedroom 2
- Features: Extra Large Closet
- Level: Extra Large Closet
- Area: 99 Square Feet
- Dimensions: 9x11
Bedroom 3
- Features: Extra Large Closet
- Level: Extra Large Closet
- Area: 168 Square Feet
- Dimensions: 8x21
Bedroom 4
- Features: Extra Large Closet
- Level: Extra Large Closet
- Area: 210 Square Feet
- Dimensions: 21x10
Bonus room
- Features: Basement Level
- Level: Basement Level
- Area: 156 Square Feet
- Dimensions: 13x12
Dining room
- Features: Combination
- Level: Combination
- Area: 108 Square Feet
- Dimensions: 9x12
Living room
- Features: Combination
- Level: Combination
- Area: 132 Square Feet
- Dimensions: 12x11
Heating
- Central
Cooling
- Central Air
Appliances
- Included: Dishwasher, Disposal, Microwave, Built-In Electric Oven, Electric Range
- Laundry: Electric Dryer Hookup, Washer Hookup
Features
- Extra Closets, Pantry, Walk-In Closet(s), Primary Bedroom Main Floor, Kitchen Island
- Flooring: Wood, Laminate, Tile
- Basement: Finished
- Number of fireplaces: 1
Interior area
- Total structure area: 2,234
- Total interior livable area: 2,234 sqft
- Finished area above ground: 1,210
- Finished area below ground: 1,024
Property
Parking
- Total spaces: 2
- Parking features: Garage Door Opener, Detached, Driveway
- Garage spaces: 2
- Has uncovered spaces: Yes
Accessibility
- Accessibility features: Accessible Approach with Ramp
Features
- Levels: Two
- Stories: 2
- Patio & porch: Deck, Covered, Patio, Porch
- Exterior features: Balcony
- Fencing: Back Yard
Lot
- Size: 0.36 Acres
- Dimensions: 97 x 129
- Features: Corner Lot
Details
- Parcel number: 11903006600
- Special conditions: Standard
Construction
Type & style
- Home type: SingleFamily
- Architectural style: Traditional
- Property subtype: Single Family Residence, Residential
Materials
- Brick
- Roof: Shingle
Condition
- New construction: No
- Year built: 1956
Utilities & green energy
- Sewer: Public Sewer
- Water: Public
- Utilities for property: Water Available
Community & neighborhood
Location
- Region: Nashville
- Subdivision: Crescent Heights
Price history
| Date | Event | Price |
|---|---|---|
| 7/30/2024 | Sold | $550,000-0.9%$246/sqft |
Source: | ||
| 6/26/2024 | Pending sale | $555,000$248/sqft |
Source: | ||
| 6/20/2024 | Price change | $555,000-2.6%$248/sqft |
Source: | ||
| 6/13/2024 | Listed for sale | $570,000-0.9%$255/sqft |
Source: | ||
| 6/4/2024 | Listing removed | -- |
Source: | ||
Public tax history
| Year | Property taxes | Tax assessment |
|---|---|---|
| 2025 | -- | $146,125 +99.1% |
| 2024 | $2,388 | $73,400 |
| 2023 | $2,388 | $73,400 |
Find assessor info on the county website
Neighborhood: 37210
Nearby schools
GreatSchools rating
- 7/10John B Whitsitt Elementary SchoolGrades: PK-5Distance: 0.6 mi
- 5/10Cameron College PrepGrades: 5-8Distance: 2.8 mi
- 3/10Glencliff Comp High SchoolGrades: 9-12Distance: 2.6 mi
Schools provided by the listing agent
- Elementary: John B. Whitsitt Elementary
- Middle: Cameron College Preparatory
- High: Glencliff High School
Source: RealTracs MLS as distributed by MLS GRID. This data may not be complete. We recommend contacting the local school district to confirm school assignments for this home.
Get a cash offer in 3 minutes
Find out how much your home could sell for in as little as 3 minutes with a no-obligation cash offer.
Estimated market value
$535,700

