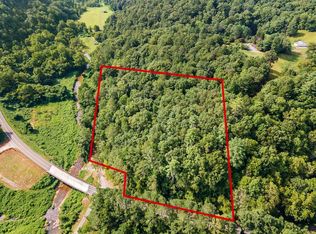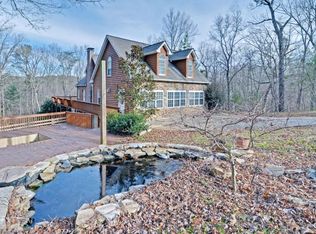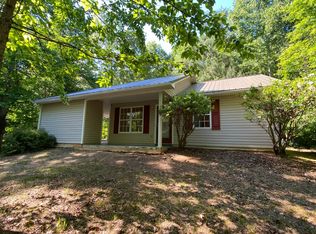If you are looking for a very private setting close to town look no further. 3.72 partially fenced private acres great for kids and pets. Uniquely contemporary style home with cathedral ceilings in the great room/dining area with a wood burning fireplace. Huge kitchen is open to the great room/dining area with corian counters, stainless steel appliances, large breakfast bar and an abundance of cabinets. Sitting room/study/office off the dining area with loads of built-in shelves and desk area. Past the sitting room is a large screened in porch, great for relaxing. Lower level features a large bonus room with wood burning stove and a wall of built-in shelving/entertainment center. Sliding doors lead to the private back yard and a 3rd bathroom off the bonus room. Backyard is very private with a large deck area, koi pond and paths throughout the yard. There is a potting shed/out building that is great for storing all your landscaping equipment. Other features include an electronic gated entry to the backyard, 40" range, interior and exterior painted in 2019, new hot water heater, 3 yr old HVAC system and much more. This is a must see and won't last long.
This property is off market, which means it's not currently listed for sale or rent on Zillow. This may be different from what's available on other websites or public sources.


