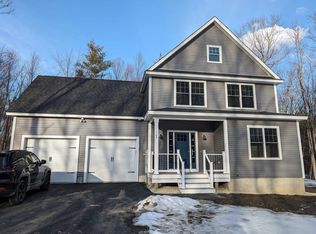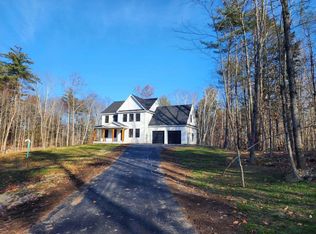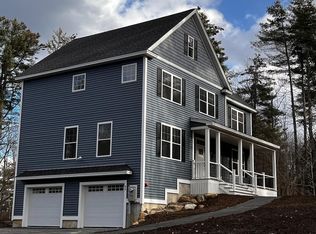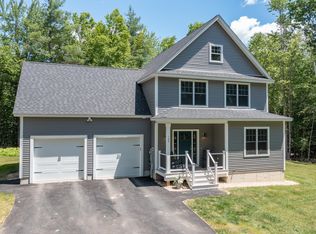Closed
Listed by:
Craig Formalarie,
The Gove Group Real Estate, LLC 603-778-6400
Bought with: Profound New England Real Estate
$703,500
101 Stevens Hill Road #3, Nottingham, NH 03290
4beds
2,192sqft
Farm
Built in 2024
2.75 Acres Lot
$764,300 Zestimate®
$321/sqft
$4,165 Estimated rent
Home value
$764,300
$726,000 - $810,000
$4,165/mo
Zestimate® history
Loading...
Owner options
Explore your selling options
What's special
This beautiful 4 bedroom, 3 bath home with attached 2 car garage set on 2.75+/- acres will be sure to impress with gleaming solid oak hardwood on the first floor. 1st Floor Home Office/Study. Primary Bedroom Suite with full bath and large walk in closet. 2nd floor laundry. Central A/C. Composite Front Porch and Pressure Treated Rear Deck. Paved driveway. Lot is not far after pavement ends. Country living in a quiet scenic setting, but only a short drive to Exit 7 and Exit 5, Rt 101 for shopping, dining and all the conveniences. Easy rides to the Atlantic, the Mountains, the Lakes, to Portsmouth, Manchester and Concord. Come visit the beautiful town of Nottingham! Home to Pawtuckaway State Park, perfect for swimming, boating, hiking and more...
Zillow last checked: 8 hours ago
Listing updated: May 08, 2024 at 06:37am
Listed by:
Craig Formalarie,
The Gove Group Real Estate, LLC 603-778-6400
Bought with:
Kaitlin Whitcher
Profound New England Real Estate
Source: PrimeMLS,MLS#: 4976716
Facts & features
Interior
Bedrooms & bathrooms
- Bedrooms: 4
- Bathrooms: 3
- Full bathrooms: 2
- 1/2 bathrooms: 1
Heating
- Propane, Forced Air, Zoned
Cooling
- Central Air, Zoned
Appliances
- Included: Gas Water Heater, Instant Hot Water, Tankless Water Heater
- Laundry: Laundry Hook-ups, 2nd Floor Laundry
Features
- Dining Area, Kitchen Island, Kitchen/Dining, Living/Dining, Primary BR w/ BA, Walk-In Closet(s)
- Flooring: Carpet, Hardwood, Tile
- Windows: Screens, ENERGY STAR Qualified Windows, Low Emissivity Windows
- Basement: Concrete,Full,Interior Stairs,Interior Entry
- Attic: Attic with Hatch/Skuttle
- Has fireplace: Yes
- Fireplace features: Gas
Interior area
- Total structure area: 3,111
- Total interior livable area: 2,192 sqft
- Finished area above ground: 2,192
- Finished area below ground: 0
Property
Parking
- Total spaces: 2
- Parking features: Paved, Attached
- Garage spaces: 2
Features
- Levels: Two
- Stories: 2
- Patio & porch: Covered Porch
- Exterior features: Deck
- Frontage length: Road frontage: 200
Lot
- Size: 2.75 Acres
- Features: Country Setting, Wooded
Details
- Zoning description: Res
Construction
Type & style
- Home type: SingleFamily
- Architectural style: Colonial,New Englander,Craftsman
- Property subtype: Farm
Materials
- Wood Frame, Vinyl Siding
- Foundation: Poured Concrete
- Roof: Architectural Shingle
Condition
- New construction: Yes
- Year built: 2024
Utilities & green energy
- Electric: 200+ Amp Service, Circuit Breakers
- Sewer: 1500+ Gallon, Concrete, Leach Field, Private Sewer, Septic Tank
- Utilities for property: Cable, Propane, Underground Utilities
Community & neighborhood
Security
- Security features: HW/Batt Smoke Detector
Location
- Region: Nottingham
- Subdivision: Stevens Hill
Other
Other facts
- Road surface type: Paved
Price history
| Date | Event | Price |
|---|---|---|
| 5/7/2024 | Sold | $703,500$321/sqft |
Source: | ||
| 11/5/2023 | Contingent | $703,500$321/sqft |
Source: | ||
| 11/3/2023 | Listed for sale | $703,500$321/sqft |
Source: | ||
Public tax history
Tax history is unavailable.
Neighborhood: 03290
Nearby schools
GreatSchools rating
- 8/10Nottingham Elementary SchoolGrades: PK-8Distance: 1.7 mi
Schools provided by the listing agent
- Elementary: Nottingham Elementary School
- Middle: Nottingham Elementary School
- High: Coe Brown-Northwood Acad
- District: Nottingham
Source: PrimeMLS. This data may not be complete. We recommend contacting the local school district to confirm school assignments for this home.
Get a cash offer in 3 minutes
Find out how much your home could sell for in as little as 3 minutes with a no-obligation cash offer.
Estimated market value$764,300
Get a cash offer in 3 minutes
Find out how much your home could sell for in as little as 3 minutes with a no-obligation cash offer.
Estimated market value
$764,300



