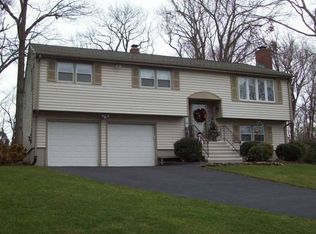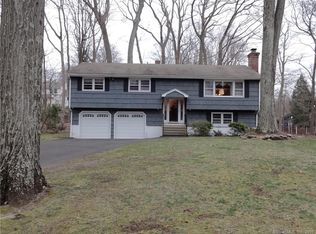Welcome to 101 Stemway Rd...A lovingly maintained raised ranch situated at the end of a cul-de-sac, featuring an expansive & sun-drenched floor plan. "Home" to the original owners, this is a real one-of-a-kind opportunity to live in the sought after Tashua neighborhood while being centrally located to fabulous restaurants, award winning schools, parks, Tashua Knolls Recreation Center (pools, playground, tennis courts, basketball court), highways & Route 25 (great for commuters). A sprawling front yard decorated in mature landscaping welcomes you into almost 2500 sqft of living. The upper level is home to three bedrooms & one large full bathroom, a formal living and dining room, as well as an eat-in-kitchen which opens to the family room. The family room will WOW you w/ a cathedral ceiling & views of the gorgeous backyard. With a slider out to the deck, the kitchen & family room offer the ultimate space for daily enjoyment as well as entertaining friends & family. Downstairs, the expanded lower level includes a den w/ fireplace, full bathroom w/ a laundry room, & an oversized office w/ an access point to the backyard...and you'll fall in love with this yard! Imagine spending evenings walking & riding bikes through the neighborhood, playing games in the cul-de-sac, hosting holidays & summer barbeques, looking out to your sweet serenity of a private & treed oasis, & taking advantage of the easy walking trail to Tashua Elementary. It really doesn't get much better than this!
This property is off market, which means it's not currently listed for sale or rent on Zillow. This may be different from what's available on other websites or public sources.


