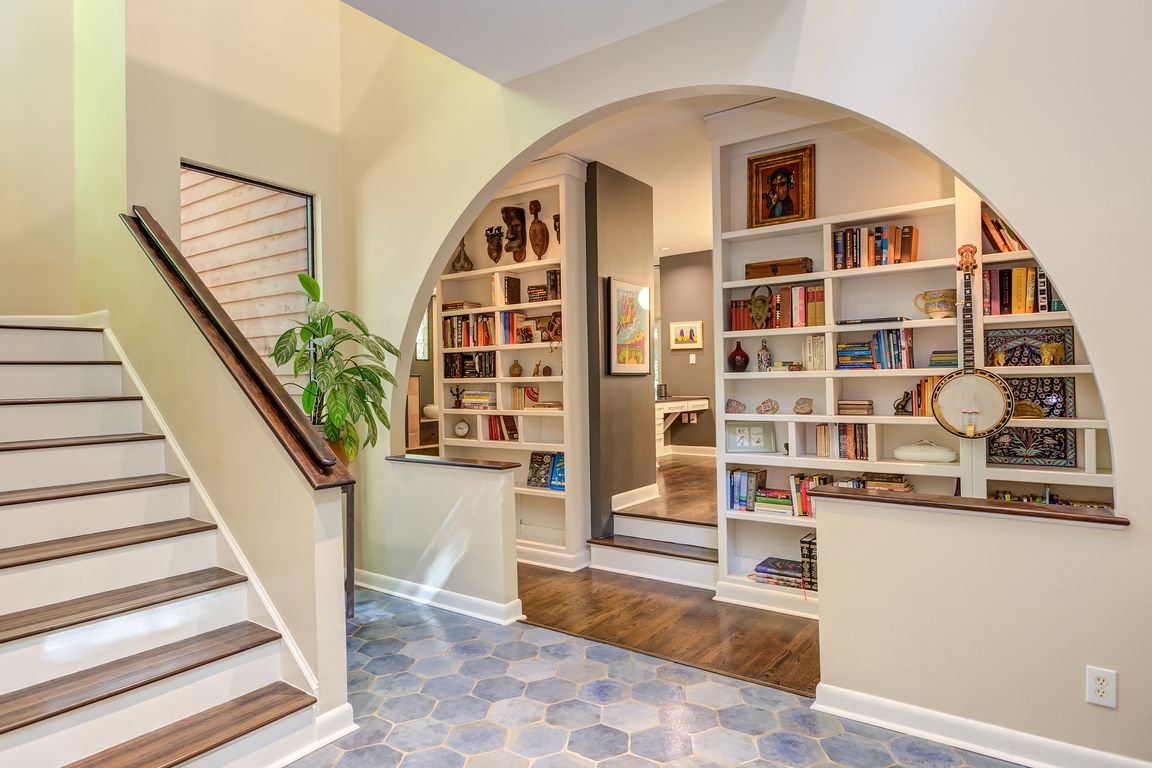
PendingPrice increase: $445.1K (10/3)
$1,185,000
4beds
3,966sqft
101 Standing Rock Rd, Chapel Hill, NC 27516
4beds
3,966sqft
Single family residence, residential
Built in 1996
1.23 Acres
1 Attached garage space
$299 price/sqft
$500 annually HOA fee
What's special
Updated modern bathroomsAbundant natural lightTwo fireplacesWooded viewsWood and bamboo flooringStriking design detailsBeautifully updated bathrooms
Distinctive John Hartley home on nearly 1.25 acres, ideally located in Stone Knoll, just around the corner from McDougle schools and Chapel Hill High. Architecturally unique with abundant natural light, striking design details, and wooded views, this home offers both character and comfort. Enjoy wood and bamboo flooring, updated modern bathrooms, ...
- 54 days |
- 352 |
- 22 |
Likely to sell faster than
Source: Doorify MLS,MLS#: 10125456
Travel times
Family Room
Kitchen
Living Room
Primary Bedroom
Primary Bathroom
Dining Room
Foyer
Bedroom
Bedroom
Bedroom
Office
Zillow last checked: 8 hours ago
Listing updated: October 29, 2025 at 08:07am
Listed by:
Debbie McCormick 919-270-2937,
Berkshire Hathaway HomeService,
Mark McCormick 919-632-6542,
Berkshire Hathaway HomeService
Source: Doorify MLS,MLS#: 10125456
Facts & features
Interior
Bedrooms & bathrooms
- Bedrooms: 4
- Bathrooms: 4
- Full bathrooms: 3
- 1/2 bathrooms: 1
Heating
- Central, Fireplace(s), Forced Air
Cooling
- Ceiling Fan(s), Central Air, Dual
Appliances
- Included: Built-In Freezer, Built-In Refrigerator, Dishwasher, Gas Cooktop, Range Hood, Oven
- Laundry: Laundry Room, Sink, Upper Level
Features
- Bathtub/Shower Combination, Built-in Features, Ceiling Fan(s), Double Vanity, Eat-in Kitchen, Entrance Foyer, Granite Counters, High Ceilings, Kitchen Island, Natural Woodwork, Pantry, Quartz Counters, Recessed Lighting, Separate Shower, Smart Thermostat, Smooth Ceilings, Soaking Tub, Walk-In Closet(s), Walk-In Shower
- Flooring: Bamboo, Hardwood, Tile
- Basement: Crawl Space
- Number of fireplaces: 2
- Fireplace features: Family Room, Living Room, Wood Burning
Interior area
- Total structure area: 3,966
- Total interior livable area: 3,966 sqft
- Finished area above ground: 3,966
- Finished area below ground: 0
Video & virtual tour
Property
Parking
- Total spaces: 3
- Parking features: Attached Carport, Driveway, Garage, Garage Door Opener, Garage Faces Side
- Attached garage spaces: 1
- Carport spaces: 2
- Covered spaces: 3
Features
- Levels: Two
- Stories: 2
- Patio & porch: Deck
- Exterior features: Fenced Yard, Lighting, Rain Gutters
- Has view: Yes
Lot
- Size: 1.23 Acres
- Features: Corner Lot, Hardwood Trees, Landscaped, Wooded
Details
- Parcel number: 9769764997
- Special conditions: Standard
Construction
Type & style
- Home type: SingleFamily
- Architectural style: Contemporary
- Property subtype: Single Family Residence, Residential
Materials
- Cedar
- Roof: Shingle
Condition
- New construction: No
- Year built: 1996
Details
- Builder name: John Hartley
Utilities & green energy
- Sewer: Septic Tank
- Water: Private, Well
Community & HOA
Community
- Subdivision: Stone Knoll
HOA
- Has HOA: Yes
- Services included: None
- HOA fee: $500 annually
Location
- Region: Chapel Hill
Financial & listing details
- Price per square foot: $299/sqft
- Tax assessed value: $712,500
- Annual tax amount: $8,659
- Date on market: 10/3/2025
- Road surface type: Asphalt