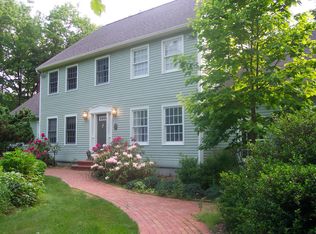Expanded colonial located on 2.73 acres in desirable cul-de-sac neighborhood.This home features an attached 3 car garage offering great storage and workshop space.The 3rd floor is ideal for expanded family or au pair set up featuring loads of additional storage.Over-sized kitchen features bay window, granite counters and large island with 6-8 person seating, double wall ovens, 6-burner cook-top with pop-up down-draft cook vent. Surround-sound throughout 1st floor and 3 season sunroom, Living room offers stone front fireplace & recessed lighting, Sliding pocket doors as you enter the cathedral family room with beamed ceilings.Master offers walk-in closet with California closet system & tiled walk-in shower. Finished walk-out basement with built-in book shelves and large coat and shoe closet. New heating system and water filtration system.Exterior features in-ground heated pool and outdoor fireplace, patio, and lighted basketball court.
This property is off market, which means it's not currently listed for sale or rent on Zillow. This may be different from what's available on other websites or public sources.
