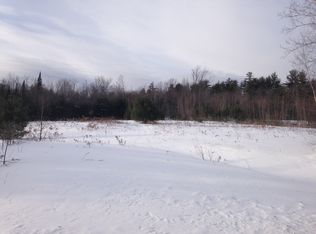Here in Center Sandwich you'll find a beautifully renovated authentic barn style home. Originating in 1935, this structure has evolved into a very comfortable three+ bedroom home just a half mile from town! The great room features warm wood paneling, hickory floors, and a grand center chimney fire place with an efficient wood stove, making it an awesome place to host gatherings large or small! From the foyer, it's easy to enjoy morning coffee while overlooking the grassy meadow and distant seasonal mountain views. The kitchen has been nicely updated featuring soapstone counters, abundant cabinet spaces, a pantry and walk out to the extensive patio embracing the back yard. Such a private setting to enjoy soaking in a hot tub! From the main house, a master bedroom suite was added. It has a vaulted ceiling, a wood stove on a brick hearth, AND a private bath with a jet tub and separate shower. A guest bedroom/den, full bath, breezeway and 2 car attached garage complete the main level. Upstairs are two large bedrooms, a 3/4 bathroom, a hall over the great room, and a cool attic space for many uses. The lower level has a versatile rec room, laundry room and doggy tub/shower, commode, grow room and double doors exiting into the front yard. There's a green house, square foot garden beds, and a detached equipment garage too! This home has been impeccably added to, renovated and maintained. Offered with some furniture and furnishings to make your move-in easy! Come to Sandwich!
This property is off market, which means it's not currently listed for sale or rent on Zillow. This may be different from what's available on other websites or public sources.

