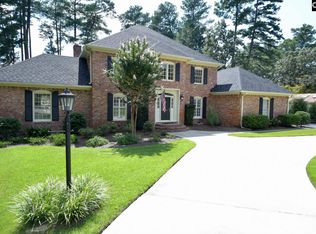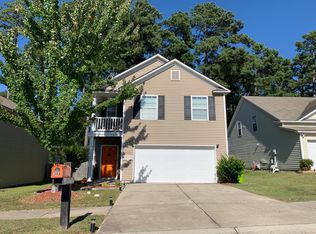Elegantly beautiful home first time offering for sale * Grand entry hall with handsome arches and stunning staircase * Gorgeous hardwood floors * Master on main or upstairs * Appealing architecture and quality craftsmanship throughout * Stately but cozy den with handcrafted built-in bookcases flanking fireplace and leading outside through glass doors to spacious screened porch and entertainment patio * Delightful kitchen with so pretty built in desk and bright welcoming breakfast room overlooking beautiful grounds * Separate pantry room offers generous storage * Convenient rear staircase off Kitchen * King Sized Bedrooms with private baths * Adorable finished attic nook room for personal haven, study or play * Features include new roof, new HVAC systems, new garage doors, new flooring, new plumbing & fixtures and freshly painted within last 3-4 years * Light & airy laundry room conveniently located upstairs * Steel beam upgrade offers opportunity for additional SF & finished rooms in attic over garage * Oversized garage with separate area for workout, play, or workshop * Gated community with optional club membership - pool, tennis and golf *
This property is off market, which means it's not currently listed for sale or rent on Zillow. This may be different from what's available on other websites or public sources.

