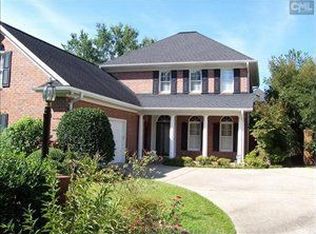Sought after Courtyard style home offering exceptional quality features including hardwood floors, high ceilings, extensive moldings, built-ins, etc. Lovely Foyer with Formal Living Room to the side that opens to the Formal Dining Room. The vaulted ceiling Family Room is beyond Foyer & has a Fireplace, Built-in Bookshelves & French Doors that open to the beautiful brick walled Courtyard with patio. The Kitchen has loads of cabinets, granite counters, custom pendant lighting & sunny Breakfast Area. Main Level Master Suite also opens to Courtyard with French Doors and has large walk-in closet & updated ensuite bath with granite double vanities, garden tub & separate tiled, multi-head shower. 2 Bedrooms up, each with walk-in closets share a jack-n-jill Bath. There is another room upstairs that makes a great Media Room/Office/Bedroom. The 4th Bedroom/FROG has Full Bath separate stairs. Convenient to shopping, restaurants & interstates.
This property is off market, which means it's not currently listed for sale or rent on Zillow. This may be different from what's available on other websites or public sources.
