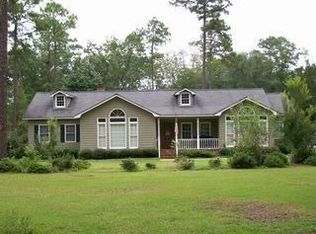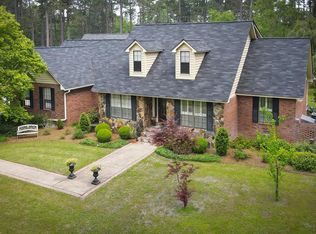Just outside of town on 3.37A sits this lovely 3/2 home. L.R. contains a gas f.p.; eat-in kitchen with lg. frig. and matching freezer, paneled like cabinets; separate D.R.; Master suite has plantation shutters and sitting area; Master Bath contains a luxury shower, jacuzzi, toilet area, double vanities and walk-in closet. Deck, Garage is 21x21, with 6x13 utility room; Shed and lean-to on property. Exterior is called "tabby." Windows are screened. Roof is 8. Some updates and repairs are needed and house is priced accordingly.
This property is off market, which means it's not currently listed for sale or rent on Zillow. This may be different from what's available on other websites or public sources.


