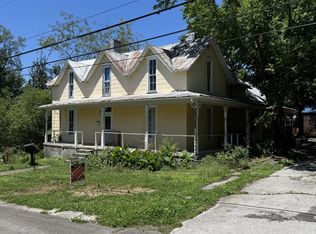Closed
$285,000
101 Spring Ave, Centerville, TN 37033
4beds
2,561sqft
Single Family Residence, Residential
Built in 1950
10,454.4 Square Feet Lot
$312,900 Zestimate®
$111/sqft
$2,094 Estimated rent
Home value
$312,900
$282,000 - $344,000
$2,094/mo
Zestimate® history
Loading...
Owner options
Explore your selling options
What's special
PRICE REDUCTION!!! Adorable brick home just off of the square in downtown Centerville! This home is full of character and space! The main floor has 2 bedrooms and 1 full bath and 1 half bath, upstairs are two additional rooms and a full bath, and there is a full basement with one garage door There is a den on the main floor that could easily be converted to a bedroom. The home does need updating, but is move-in ready as is. All appliances remain, including the washer and dryer. Home has a full basement and sits on a beautiful treed lot on a quiet street and is within walking distance of downtown Centerville. Home is selling AS-IS, inspections are welcome, but seller will not make repairs.
Zillow last checked: 8 hours ago
Listing updated: April 13, 2024 at 06:43am
Listing Provided by:
Amy Dunn 615-418-4818,
Keller Williams Realty
Bought with:
David R. Hudgins, 222773
Southern Way Real Estate
Source: RealTracs MLS as distributed by MLS GRID,MLS#: 2602521
Facts & features
Interior
Bedrooms & bathrooms
- Bedrooms: 4
- Bathrooms: 3
- Full bathrooms: 2
- 1/2 bathrooms: 1
- Main level bedrooms: 2
Bedroom 1
- Area: 144 Square Feet
- Dimensions: 12x12
Bedroom 2
- Features: Bath
- Level: Bath
- Area: 154 Square Feet
- Dimensions: 14x11
Bonus room
- Features: Second Floor
- Level: Second Floor
- Area: 168 Square Feet
- Dimensions: 14x12
Dining room
- Features: Formal
- Level: Formal
- Area: 195 Square Feet
- Dimensions: 15x13
Kitchen
- Area: 150 Square Feet
- Dimensions: 15x10
Living room
- Area: 345 Square Feet
- Dimensions: 23x15
Heating
- Central
Cooling
- Central Air, Electric
Appliances
- Included: Dryer, Refrigerator, Washer, Electric Oven, Electric Range
Features
- Flooring: Carpet, Wood, Laminate
- Basement: Unfinished
- Has fireplace: No
Interior area
- Total structure area: 2,561
- Total interior livable area: 2,561 sqft
- Finished area above ground: 2,561
Property
Parking
- Total spaces: 4
- Parking features: Basement
- Attached garage spaces: 1
- Uncovered spaces: 3
Features
- Levels: Two
- Stories: 2
- Patio & porch: Porch, Covered
Lot
- Size: 10,454 sqft
- Dimensions: 100 x 107 IRR
- Features: Corner Lot, Level
Details
- Parcel number: 041107E G 01500 00001107E
- Special conditions: Standard
Construction
Type & style
- Home type: SingleFamily
- Architectural style: Cottage
- Property subtype: Single Family Residence, Residential
Materials
- Brick
- Roof: Shingle
Condition
- New construction: No
- Year built: 1950
Utilities & green energy
- Sewer: Public Sewer
- Water: Public
- Utilities for property: Electricity Available, Water Available
Community & neighborhood
Location
- Region: Centerville
- Subdivision: None
Price history
| Date | Event | Price |
|---|---|---|
| 4/12/2024 | Sold | $285,000-14.9%$111/sqft |
Source: | ||
| 3/5/2024 | Pending sale | $335,000$131/sqft |
Source: | ||
| 1/11/2024 | Price change | $335,000-1.5%$131/sqft |
Source: | ||
| 12/22/2023 | Listed for sale | $340,000+700%$133/sqft |
Source: | ||
| 7/8/1999 | Sold | $42,500-50%$17/sqft |
Source: Public Record Report a problem | ||
Public tax history
| Year | Property taxes | Tax assessment |
|---|---|---|
| 2024 | $1,856 +14.9% | $50,500 +7.5% |
| 2023 | $1,615 +259.8% | $46,975 |
| 2022 | $449 | $46,975 +48.7% |
Find assessor info on the county website
Neighborhood: 37033
Nearby schools
GreatSchools rating
- NACenterville ElementaryGrades: PK-2Distance: 0.3 mi
- 7/10Hickman Co Middle SchoolGrades: 6-8Distance: 3 mi
- 5/10Hickman Co Sr High SchoolGrades: 9-12Distance: 3 mi
Schools provided by the listing agent
- Elementary: Centerville Elementary
- Middle: Hickman Co Middle School
- High: Hickman Co Sr High School
Source: RealTracs MLS as distributed by MLS GRID. This data may not be complete. We recommend contacting the local school district to confirm school assignments for this home.

Get pre-qualified for a loan
At Zillow Home Loans, we can pre-qualify you in as little as 5 minutes with no impact to your credit score.An equal housing lender. NMLS #10287.
