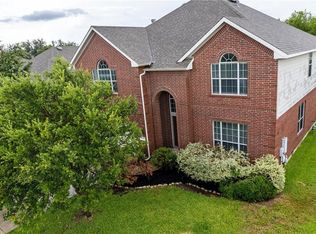Welcome to 101 Split Oak Dr.! This spacious 4-bedroom, 3.5-bath home features a flexible layout with a dedicated office/flex room, formal dining area, and high ceilings throughout. The open-concept design includes wood-look tile flooring in main areas and carpet only in the bedrooms. The kitchen is equipped quartz countertops, stainless steel appliances, and an island. The primary suite features dual vanities, a garden tub, separate shower, and two walk-in closets. One secondary bedroom has its own en-suite bath perfect for guests or multi-generational living. Enjoy outdoor living with a large covered patio, fenced backyard, and no back neighbors for extra privacy. A water softener, washer, dryer, and refrigerator are all included for your convenience. Located in sought-after Cedar Park, this home is close to top-rated schools, shopping centers, restaurants, and entertainment. Comfort, space, and location all come together in this beautiful home ready for you to move in and enjoy!
House for rent
$3,500/mo
101 Split Oak Dr, Cedar Park, TX 78613
4beds
2,715sqft
Price may not include required fees and charges.
Singlefamily
Available now
Cats, dogs OK
Central air, electric
Hookups laundry
4 Attached garage spaces parking
Natural gas, central
What's special
High ceilingsLarge covered patioStainless steel appliancesWood-look tile flooringQuartz countertopsFlexible layoutFenced backyard
- 4 days
- on Zillow |
- -- |
- -- |
Travel times
Start saving for your dream home
Consider a first-time homebuyer savings account designed to grow your down payment with up to a 6% match & 4.15% APY.
Facts & features
Interior
Bedrooms & bathrooms
- Bedrooms: 4
- Bathrooms: 4
- Full bathrooms: 3
- 1/2 bathrooms: 1
Heating
- Natural Gas, Central
Cooling
- Central Air, Electric
Appliances
- Included: Dishwasher, Disposal, Microwave, Range, Refrigerator, WD Hookup
- Laundry: Hookups, Laundry Room, Main Level, Washer Hookup
Features
- Double Vanity, High Ceilings, Kitchen Island, No Interior Steps, Open Floorplan, Pantry, Primary Bedroom on Main, Quartz Counters, WD Hookup, Walk-In Closet(s), Washer Hookup
- Flooring: Carpet, Tile
Interior area
- Total interior livable area: 2,715 sqft
Property
Parking
- Total spaces: 4
- Parking features: Attached, Garage, Covered
- Has attached garage: Yes
- Details: Contact manager
Features
- Stories: 1
- Exterior features: Contact manager
Details
- Parcel number: R17W344700C0054
Construction
Type & style
- Home type: SingleFamily
- Property subtype: SingleFamily
Condition
- Year built: 2019
Community & HOA
Location
- Region: Cedar Park
Financial & listing details
- Lease term: 12 Months
Price history
| Date | Event | Price |
|---|---|---|
| 6/24/2025 | Listed for rent | $3,500$1/sqft |
Source: Unlock MLS #1999236 | ||
![[object Object]](https://photos.zillowstatic.com/fp/2ee5107c7b81069adad532b298e0c280-p_i.jpg)
