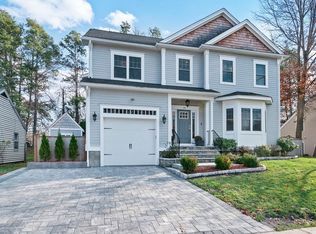Sold for $1,150,000 on 07/16/25
$1,150,000
101 Spiers Rd, Newton, MA 02459
4beds
2,016sqft
Single Family Residence
Built in 1948
7,041 Square Feet Lot
$1,132,900 Zestimate®
$570/sqft
$5,752 Estimated rent
Home value
$1,132,900
$1.05M - $1.22M
$5,752/mo
Zestimate® history
Loading...
Owner options
Explore your selling options
What's special
This remodeled home with an open floor plan blends modern design with comfort and convenience. The completely updated kitchen shines with a Calacatta Gold quartz waterfall island, new appliances, a double workstation sink, and a cabinet-front dishwasher. Smart devices and upgraded electrical service enhance daily living. The newly designed primary suite offers more than just privacy - its walk-in closet is custom-fitted for optimal storage, and the spa-like bathroom boasts a walk-in shower with sophisticated finishes. A spacious attic and a backyard shed offer valuable extra storage. The backyard, offering unparalleled privacy with no neighbors behind, serves as a relaxing retreat, perfect for unwinding or entertaining. Local hiking trails and playgrounds are just a short walk away, offering outdoor fun without sacrificing seclusion. Video tour highlights the layout and style. A new tankless combi water heater was just installed. Buyer’s agents welcome. Off market after 05/27.
Zillow last checked: 8 hours ago
Listing updated: July 16, 2025 at 01:34pm
Listed by:
Derek Greene 860-560-1006,
The Greene Realty Group 860-560-1006
Bought with:
Christian Iantosca Team
Arborview Realty Inc.
Source: MLS PIN,MLS#: 73347255
Facts & features
Interior
Bedrooms & bathrooms
- Bedrooms: 4
- Bathrooms: 2
- Full bathrooms: 2
- Main level bathrooms: 1
- Main level bedrooms: 1
Primary bedroom
- Features: Bathroom - Full, Bathroom - Double Vanity/Sink, Walk-In Closet(s), Flooring - Vinyl, Recessed Lighting, Remodeled
- Level: Main,First
Bedroom 2
- Features: Closet, Flooring - Vinyl
- Level: First
Bedroom 3
- Features: Closet, Flooring - Vinyl
- Level: First
Bedroom 4
- Features: Closet, Flooring - Vinyl
- Level: First
Primary bathroom
- Features: Yes
Bathroom 1
- Features: Bathroom - Full, Bathroom - With Tub & Shower
- Level: Main,First
Dining room
- Features: Flooring - Vinyl, Recessed Lighting
- Level: First
Kitchen
- Features: Flooring - Vinyl, Countertops - Upgraded, Kitchen Island, Recessed Lighting, Remodeled
- Level: Main,First
Living room
- Features: Beamed Ceilings, Flooring - Vinyl, Window(s) - Bay/Bow/Box, Open Floorplan, Recessed Lighting
- Level: Main,First
Heating
- Baseboard
Cooling
- Window Unit(s)
Appliances
- Laundry: Electric Dryer Hookup, Washer Hookup, First Floor
Features
- Loft, Den, Walk-up Attic
- Flooring: Vinyl, Flooring - Vinyl
- Has basement: No
- Has fireplace: No
Interior area
- Total structure area: 2,016
- Total interior livable area: 2,016 sqft
- Finished area above ground: 2,016
Property
Parking
- Total spaces: 3
- Parking features: Paved Drive, Off Street, Paved
- Uncovered spaces: 3
Features
- Patio & porch: Patio
- Exterior features: Patio, Rain Gutters, Storage, Fenced Yard
- Fencing: Fenced/Enclosed,Fenced
Lot
- Size: 7,041 sqft
- Features: Level
Details
- Parcel number: S:84 B:010 L:0036,708224
- Zoning: SR3
Construction
Type & style
- Home type: SingleFamily
- Architectural style: Ranch
- Property subtype: Single Family Residence
Materials
- Conventional (2x4-2x6)
- Foundation: Slab
- Roof: Asphalt/Composition Shingles
Condition
- Year built: 1948
Utilities & green energy
- Electric: Circuit Breakers, 200+ Amp Service
- Sewer: Public Sewer
- Water: Public
- Utilities for property: for Electric Range, for Electric Oven, for Electric Dryer, Washer Hookup, Icemaker Connection
Green energy
- Energy efficient items: Thermostat
Community & neighborhood
Community
- Community features: Shopping, Tennis Court(s), Park, Walk/Jog Trails, Conservation Area, Sidewalks
Location
- Region: Newton
- Subdivision: Oak Hill Park
Other
Other facts
- Road surface type: Paved
Price history
| Date | Event | Price |
|---|---|---|
| 7/16/2025 | Sold | $1,150,000-2.1%$570/sqft |
Source: MLS PIN #73347255 Report a problem | ||
| 5/13/2025 | Price change | $1,175,000-2.1%$583/sqft |
Source: MLS PIN #73347255 Report a problem | ||
| 4/9/2025 | Price change | $1,199,900-2%$595/sqft |
Source: MLS PIN #73347255 Report a problem | ||
| 4/2/2025 | Price change | $1,225,000-2%$608/sqft |
Source: MLS PIN #73347255 Report a problem | ||
| 3/19/2025 | Listed for sale | $1,250,000+0%$620/sqft |
Source: MLS PIN #73347255 Report a problem | ||
Public tax history
| Year | Property taxes | Tax assessment |
|---|---|---|
| 2025 | $8,094 +6.8% | $825,900 +6.4% |
| 2024 | $7,578 +20.3% | $776,400 +25.5% |
| 2023 | $6,297 +4.5% | $618,600 +8% |
Find assessor info on the county website
Neighborhood: Oak Hill
Nearby schools
GreatSchools rating
- 9/10Memorial Spaulding Elementary SchoolGrades: K-5Distance: 0.9 mi
- 8/10Oak Hill Middle SchoolGrades: 6-8Distance: 1.5 mi
- 10/10Newton South High SchoolGrades: 9-12Distance: 1.7 mi
Schools provided by the listing agent
- Elementary: Memorial
- Middle: Oak Hill
- High: Newton South
Source: MLS PIN. This data may not be complete. We recommend contacting the local school district to confirm school assignments for this home.
Get a cash offer in 3 minutes
Find out how much your home could sell for in as little as 3 minutes with a no-obligation cash offer.
Estimated market value
$1,132,900
Get a cash offer in 3 minutes
Find out how much your home could sell for in as little as 3 minutes with a no-obligation cash offer.
Estimated market value
$1,132,900
