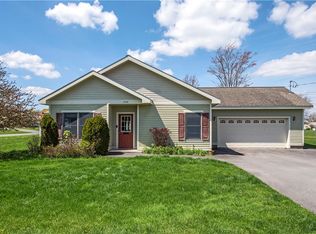Closed
$285,000
101 Southgate Rd, Utica, NY 13501
3beds
1,708sqft
Single Family Residence
Built in 2006
9,500.44 Square Feet Lot
$329,800 Zestimate®
$167/sqft
$2,101 Estimated rent
Home value
$329,800
$294,000 - $369,000
$2,101/mo
Zestimate® history
Loading...
Owner options
Explore your selling options
What's special
Located in a beautiful and quiet section of South Utica, this charming ranch-style house offers the perfect blend of comfort, style and convenience. Built in 2006, this home features a modern floor plan that maximizes space and functionality. As you step inside, you're greeted by a spacious living area, perfect for entertaining guests or relaxing with family. The open layout seamlessly connects the living room to the dining area and kitchen, creating a bright and inviting atmosphere. The kitchen is a chef's dream, equipped with ample counter space and a large island. The master bedroom boasts a private en-suite bathroom, complete with a double vanity and walk-in closet. The second bedroom is equally spacious and is perfect for guests. The flex room can be a home office or additional bedroom. Additionally, the attached garage provides convenient parking and extra storage space. As far as mechanics go, you have radiant in-floor heating AND central air! Talk about energy efficiency. Don't miss this opportunity to own a modern gem in one of the most desirable neighborhoods! Schedule a showing today and make this house your new home.
Zillow last checked: 8 hours ago
Listing updated: July 24, 2024 at 11:26am
Listed by:
Andrew Derminio 315-272-7419,
River Hills Properties LLC Ut
Bought with:
Andrew Derminio, 10301223817
River Hills Properties LLC Ut
Source: NYSAMLSs,MLS#: S1536978 Originating MLS: Mohawk Valley
Originating MLS: Mohawk Valley
Facts & features
Interior
Bedrooms & bathrooms
- Bedrooms: 3
- Bathrooms: 2
- Full bathrooms: 2
- Main level bathrooms: 2
- Main level bedrooms: 3
Heating
- Gas, Radiant
Cooling
- Central Air
Appliances
- Included: Dishwasher, Gas Oven, Gas Range, Gas Water Heater, Refrigerator
- Laundry: Main Level
Features
- Eat-in Kitchen, Separate/Formal Living Room, Kitchen Island, Living/Dining Room, Main Level Primary, Primary Suite
- Flooring: Other, See Remarks, Tile, Varies
- Has fireplace: No
Interior area
- Total structure area: 1,708
- Total interior livable area: 1,708 sqft
Property
Parking
- Total spaces: 2
- Parking features: Attached, Garage
- Attached garage spaces: 2
Features
- Levels: One
- Stories: 1
- Exterior features: Blacktop Driveway
Lot
- Size: 9,500 sqft
- Dimensions: 100 x 95
- Features: Residential Lot
Details
- Parcel number: 30160032901200020370070000
- Special conditions: Standard
Construction
Type & style
- Home type: SingleFamily
- Architectural style: Ranch
- Property subtype: Single Family Residence
Materials
- Other, See Remarks
- Foundation: Other, See Remarks, Slab
- Roof: Asphalt,Shingle
Condition
- Resale
- Year built: 2006
Utilities & green energy
- Sewer: Connected
- Water: Connected, Public
- Utilities for property: Cable Available, Sewer Connected, Water Connected
Community & neighborhood
Location
- Region: Utica
Other
Other facts
- Listing terms: Cash,Conventional,FHA,VA Loan
Price history
| Date | Event | Price |
|---|---|---|
| 7/24/2024 | Sold | $285,000-1.7%$167/sqft |
Source: | ||
| 7/16/2024 | Pending sale | $289,900$170/sqft |
Source: | ||
| 6/10/2024 | Contingent | $289,900$170/sqft |
Source: | ||
| 5/29/2024 | Listed for sale | $289,900$170/sqft |
Source: | ||
| 5/15/2024 | Contingent | $289,900$170/sqft |
Source: | ||
Public tax history
Tax history is unavailable.
Neighborhood: 13501
Nearby schools
GreatSchools rating
- 6/10Hugh R Jones Elementary SchoolGrades: K-6Distance: 0.2 mi
- 6/10Senator James H Donovan Middle SchoolGrades: 7-8Distance: 1.7 mi
- 3/10Thomas R Proctor High SchoolGrades: 9-12Distance: 2.9 mi
Schools provided by the listing agent
- District: Utica
Source: NYSAMLSs. This data may not be complete. We recommend contacting the local school district to confirm school assignments for this home.
