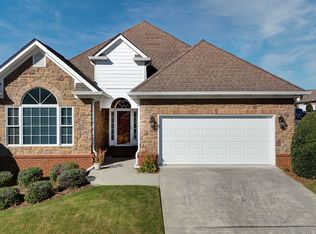Closed
$350,000
101 Sophie Ter SE, Calhoun, GA 30701
3beds
1,749sqft
Single Family Residence, Residential
Built in 2006
9,147.6 Square Feet Lot
$350,600 Zestimate®
$200/sqft
$1,756 Estimated rent
Home value
$350,600
Estimated sales range
Not available
$1,756/mo
Zestimate® history
Loading...
Owner options
Explore your selling options
What's special
Welcome Home! This fantastic 4 Sided Brick Home is located at Lenox in The Villages, which is close to town, shopping, restaurants, the interstate, in the Calhoun City School District and is easily within walking distance to Calhoun Elementary . This traditional styled home offers a gas fireplace, an open concept dining room, a split bedroom plan offers privacy. The home offers a sunroom that leads to a wonder back fenced in yard, with great potential for gardening and landscaping. The kitchen has granite countertops, custom cabinetry. The owner's suite is generously sized, that features a massive amount of vanity space, as well as a large walk in shower, The guest bedrooms are nicely sized, as well as the closets. This well-established neighborhood offers a clubhouse, tennis courts and pool. A private back gate for easy convenience to and from Dews Pond Road. The home is ready for you and your family! Schedule an appointment today.
Zillow last checked: 8 hours ago
Listing updated: March 27, 2025 at 11:04pm
Listing Provided by:
LARHONDA JOHNSON,
Flipper McDaniel & Associates
Bought with:
Tina Renae Wells, 382688
Maximum One Community Realtors
Source: FMLS GA,MLS#: 7533886
Facts & features
Interior
Bedrooms & bathrooms
- Bedrooms: 3
- Bathrooms: 2
- Full bathrooms: 2
- Main level bathrooms: 2
- Main level bedrooms: 3
Primary bedroom
- Features: Master on Main, Split Bedroom Plan
- Level: Master on Main, Split Bedroom Plan
Bedroom
- Features: Master on Main, Split Bedroom Plan
Primary bathroom
- Features: Double Vanity, Separate Tub/Shower
Dining room
- Features: Open Concept
Kitchen
- Features: Breakfast Bar, Cabinets Stain, Pantry, Stone Counters
Heating
- Central
Cooling
- Ceiling Fan(s), Central Air, Electric
Appliances
- Included: Dishwasher, Electric Range, Refrigerator
- Laundry: Laundry Room, Main Level
Features
- Crown Molding, Entrance Foyer, High Ceilings 9 ft Main
- Flooring: Carpet, Hardwood, Wood
- Windows: Insulated Windows
- Basement: None
- Number of fireplaces: 1
- Fireplace features: Family Room
- Common walls with other units/homes: No Common Walls
Interior area
- Total structure area: 1,749
- Total interior livable area: 1,749 sqft
Property
Parking
- Total spaces: 2
- Parking features: Driveway, Garage
- Garage spaces: 2
- Has uncovered spaces: Yes
Accessibility
- Accessibility features: Accessible Approach with Ramp
Features
- Levels: One
- Stories: 1
- Patio & porch: Front Porch, Patio
- Exterior features: Private Yard, Rain Gutters
- Pool features: None
- Spa features: None
- Fencing: Back Yard
- Has view: Yes
- View description: City
- Waterfront features: None
- Body of water: None
Lot
- Size: 9,147 sqft
- Features: Corner Lot
Details
- Additional structures: None
- Parcel number: C53 048
- Other equipment: None
- Horse amenities: None
Construction
Type & style
- Home type: SingleFamily
- Architectural style: Traditional
- Property subtype: Single Family Residence, Residential
Materials
- Brick 4 Sides
- Foundation: Slab
- Roof: Composition
Condition
- Resale
- New construction: No
- Year built: 2006
Utilities & green energy
- Electric: 110 Volts
- Sewer: Public Sewer
- Water: Public
- Utilities for property: Cable Available, Electricity Available, Sewer Available, Underground Utilities, Water Available
Green energy
- Energy efficient items: None
- Energy generation: None
Community & neighborhood
Security
- Security features: Smoke Detector(s)
Community
- Community features: Clubhouse, Pool, Tennis Court(s)
Location
- Region: Calhoun
- Subdivision: Lenox At The Villages
HOA & financial
HOA
- Has HOA: Yes
- HOA fee: $500 annually
Other
Other facts
- Road surface type: Asphalt
Price history
| Date | Event | Price |
|---|---|---|
| 3/27/2025 | Sold | $350,000-5.4%$200/sqft |
Source: | ||
| 3/13/2025 | Pending sale | $369,900$211/sqft |
Source: | ||
| 3/3/2025 | Listed for sale | $369,900+72%$211/sqft |
Source: | ||
| 1/19/2016 | Sold | $215,000+437.5%$123/sqft |
Source: Public Record | ||
| 5/8/2006 | Sold | $40,000$23/sqft |
Source: Public Record | ||
Public tax history
| Year | Property taxes | Tax assessment |
|---|---|---|
| 2024 | $1,566 +16.3% | $112,040 +6.7% |
| 2023 | $1,347 +14.9% | $105,000 +12.1% |
| 2022 | $1,172 +9.4% | $93,640 +5% |
Find assessor info on the county website
Neighborhood: 30701
Nearby schools
GreatSchools rating
- 6/10Calhoun Elementary SchoolGrades: 4-6Distance: 0.4 mi
- 5/10Calhoun Middle SchoolGrades: 7-8Distance: 1.5 mi
- 8/10Calhoun High SchoolGrades: 9-12Distance: 1.5 mi
Schools provided by the listing agent
- Elementary: Calhoun
- Middle: Calhoun
- High: Calhoun
Source: FMLS GA. This data may not be complete. We recommend contacting the local school district to confirm school assignments for this home.

Get pre-qualified for a loan
At Zillow Home Loans, we can pre-qualify you in as little as 5 minutes with no impact to your credit score.An equal housing lender. NMLS #10287.
Sell for more on Zillow
Get a free Zillow Showcase℠ listing and you could sell for .
$350,600
2% more+ $7,012
With Zillow Showcase(estimated)
$357,612