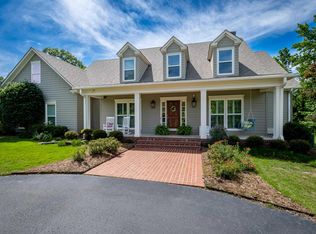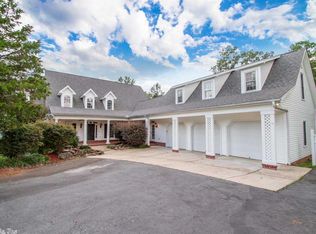This beautiful remodeled home nestled on a 5 acre track overlooking the Ouachita Mountains is just what you need for secure quiet living. The home features beautiful hardwood floors throughout. A large kitchen with double door refrigerator, large island bar perfect for food prep. Each bedroom features their own bath. Large three car garage. Enjoy the screened in back sun room that opens onto a large back deck. Perfect for social gatherings. REMODELED DATE: 2015
This property is off market, which means it's not currently listed for sale or rent on Zillow. This may be different from what's available on other websites or public sources.


