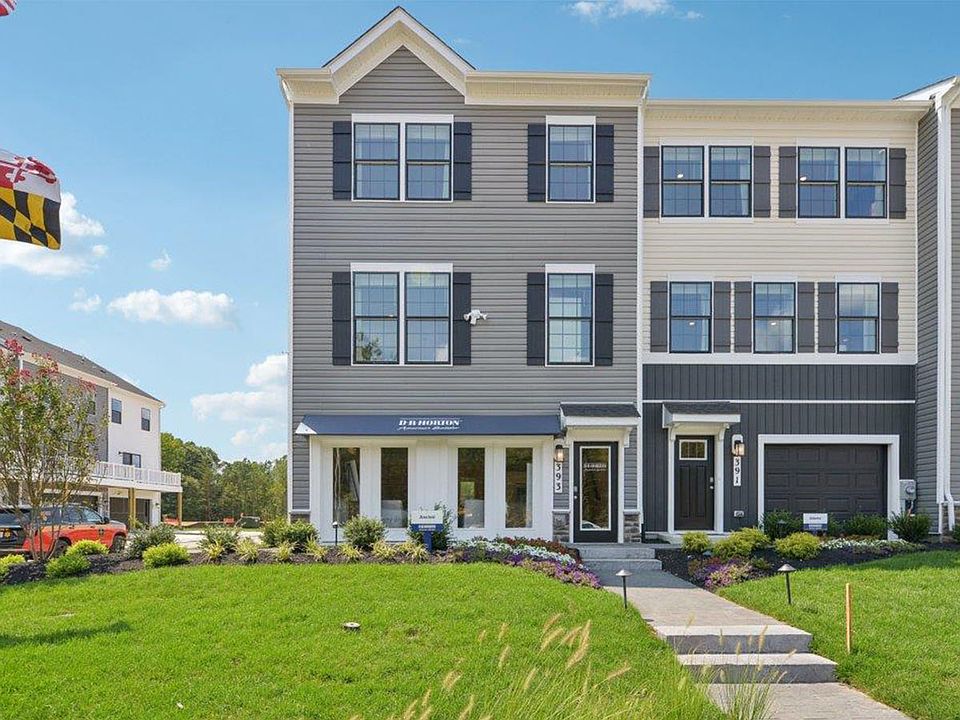Our Norris model home is ready for immediate move in. End unit. Closing assistance is available with our lender DHI Mortgage. Explore the contemporary Norris townhome design by D.R. Horton, offering a cozy and stylish living space of 1,763 sq. ft. with 3 bedrooms, 2.5 bathrooms, and a 2-car garage. This middle unit property boasts upscale amenities like quartz countertops, sleek stainless steel appliances, and elegant recessed lighting in the kitchen. Benefit from D.R. Horton's innovative smart home features and substantial closing assistance, providing exceptional value. Personalize the lower level as a rec room, home office to align with your lifestyle. Noteworthy features of the Norris design comprise expansive 9 ft ceilings on the main level, a spacious kitchen island, premium cabinets, stainless steel appliances, luxurious plank flooring, and the incorporation of the Home is Connected technology package with included electric vehicle outlet.
New construction
$439,990
101 Soft Rush Ln, La Plata, MD 20646
3beds
1,763sqft
Townhouse
Built in 2025
1,680 sqft lot
$440,200 Zestimate®
$250/sqft
$142/mo HOA
- 13 days
- on Zillow |
- 27 |
- 1 |
Zillow last checked: 7 hours ago
Listing updated: June 24, 2025 at 08:50am
Listed by:
Justin Wood 301-701-3700,
D.R. Horton Realty of Virginia, LLC 3017013700
Source: Bright MLS,MLS#: MDCH2044068
Travel times
Schedule tour
Select your preferred tour type — either in-person or real-time video tour — then discuss available options with the builder representative you're connected with.
Select a date
Facts & features
Interior
Bedrooms & bathrooms
- Bedrooms: 3
- Bathrooms: 3
- Full bathrooms: 2
- 1/2 bathrooms: 1
Rooms
- Room types: Living Room, Dining Room, Primary Bedroom, Bedroom 2, Bedroom 3, Kitchen, Foyer, Laundry, Recreation Room, Bathroom 2, Primary Bathroom, Half Bath
Primary bedroom
- Level: Upper
Bedroom 2
- Level: Upper
Bedroom 3
- Level: Upper
Primary bathroom
- Level: Upper
Bathroom 2
- Level: Upper
Dining room
- Level: Upper
Foyer
- Level: Main
Half bath
- Level: Upper
Kitchen
- Level: Upper
Laundry
- Level: Upper
Living room
- Level: Upper
Recreation room
- Level: Main
Heating
- ENERGY STAR Qualified Equipment, Programmable Thermostat, Electric
Cooling
- Programmable Thermostat, Central Air, Electric
Appliances
- Included: ENERGY STAR Qualified Dishwasher, ENERGY STAR Qualified Refrigerator, Ice Maker, Microwave, Oven/Range - Electric, Refrigerator, Stainless Steel Appliance(s), Water Heater, Electric Water Heater
- Laundry: Washer/Dryer Hookups Only, Laundry Room
Features
- Open Floorplan, Primary Bath(s), Recessed Lighting, Walk-In Closet(s), Dry Wall
- Flooring: Carpet
- Doors: Sliding Glass
- Windows: Double Pane Windows, Energy Efficient, Insulated Windows, Low Emissivity Windows, Screens, Vinyl Clad
- Basement: Finished
- Has fireplace: No
Interior area
- Total structure area: 1,763
- Total interior livable area: 1,763 sqft
- Finished area above ground: 1,763
Video & virtual tour
Property
Parking
- Total spaces: 2
- Parking features: Garage Faces Front, Attached
- Attached garage spaces: 2
Accessibility
- Accessibility features: None
Features
- Levels: Three
- Stories: 3
- Pool features: None
Lot
- Size: 1,680 sqft
Details
- Additional structures: Above Grade
- Parcel number: 0906362506
- Zoning: RESIDENTIAL
- Special conditions: Standard
Construction
Type & style
- Home type: Townhouse
- Architectural style: Contemporary
- Property subtype: Townhouse
Materials
- Batts Insulation, Blown-In Insulation, Concrete, Frame, Glass, Shingle Siding, Vinyl Siding
- Foundation: Slab
- Roof: Architectural Shingle
Condition
- Excellent
- New construction: Yes
- Year built: 2025
Details
- Builder model: Norris
- Builder name: D.R. Horton homes
Utilities & green energy
- Sewer: Public Sewer
- Water: Public
- Utilities for property: Cable Available, Phone Available, Sewer Available, Underground Utilities, Water Available
Community & HOA
Community
- Subdivision: Pinegrove Townhomes
HOA
- Has HOA: Yes
- HOA fee: $142 monthly
Location
- Region: La Plata
Financial & listing details
- Price per square foot: $250/sqft
- Tax assessed value: $439,990
- Date on market: 6/15/2025
- Listing agreement: Exclusive Right To Sell
- Listing terms: Cash,Contract,Conventional,FHA,VA Loan
- Ownership: Fee Simple
About the community
Nestled in the heart of La Plata, Maryland, Pinegrove is D.R. Horton's most desired new home community. Our master-planned development is threaded among 1,021 serene acres of streams and forest, making it the perfect blend of tranquil and inviting. From green spaces and tot lots to a network of walking and biking trails, our community has everything you need to live an active lifestyle.
St. Charles, Alexandria and Washington D.C. are within 50 miles, as are three national airports. Homeowners are just a brief drive from nearby shopping, dining, and will find easy access to route 301 and route 6.
Whether you are a first-time homebuyer or looking to upgrade, you will find a modern design that fits your needs. Every home in Pinegrove boasts an open-concept layout, premium finishes, and D.R. Horton's cutting-edge Smart Home™ Technology package. Discover a captivating sense of community, and the peace of mind of a brand-new home here at Pinegrove.
Source: DR Horton

