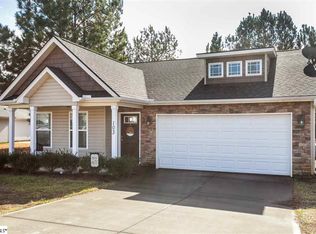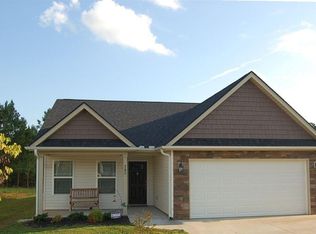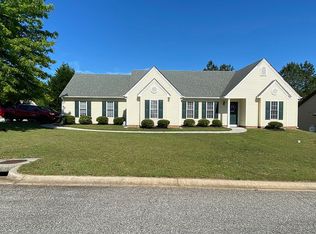Sold for $243,000 on 06/26/25
$243,000
101 Soaring Hawk Ct, Anderson, SC 29621
3beds
1,522sqft
Single Family Residence
Built in 2003
0.32 Acres Lot
$250,000 Zestimate®
$160/sqft
$1,688 Estimated rent
Home value
$250,000
$208,000 - $300,000
$1,688/mo
Zestimate® history
Loading...
Owner options
Explore your selling options
What's special
This home sits on a peaceful corner lot just one mile from Lake Broadway, and right behind the popular Pine Lakes Golf Course. You'll enjoy a very well maintained 3-bedroom, 2.5-bath ranch-style home with no HOA restrictions and the perfect blend of privacy and convenience. In 2024, the home got a NEW roof, NEW pergola, and NEW fenced in yard, as well as NEW floors in 2023. The large primary bedroom has a walk-in closet and an ensuite with a walk-in shower and separate garden tub. The kitchen has plenty of counter space for hosting or food prep, as well as bar seating on the peninsula. Located right between Anderson and Belton, you have the convenience of finding amenities in either direction. Whether you're relaxing under the pergola, hosting gatherings in the open-concept living space, or enjoying your peaceful surroundings, this home is ready for you to move in and make it your own.
Zillow last checked: 8 hours ago
Listing updated: June 26, 2025 at 08:42am
Listed by:
McCallie Winstead 704-502-3034,
Bluefield Realty Group
Bought with:
Shelley Croft, 39819
Western Upstate Keller William
Source: WUMLS,MLS#: 20288031 Originating MLS: Western Upstate Association of Realtors
Originating MLS: Western Upstate Association of Realtors
Facts & features
Interior
Bedrooms & bathrooms
- Bedrooms: 3
- Bathrooms: 3
- Full bathrooms: 2
- 1/2 bathrooms: 1
- Main level bathrooms: 2
- Main level bedrooms: 3
Primary bedroom
- Level: Main
- Dimensions: 11x18
Bedroom 2
- Level: Main
- Dimensions: 11x12
Bedroom 3
- Level: Main
- Dimensions: 11x14
Primary bathroom
- Level: Main
- Dimensions: 11x9
Bathroom
- Level: Main
- Dimensions: 8x5
Other
- Level: Main
- Dimensions: 5x6
Dining room
- Level: Main
- Dimensions: 11x13
Garage
- Level: Main
- Dimensions: 20x23
Half bath
- Level: Main
- Dimensions: 4x6
Kitchen
- Level: Main
- Dimensions: 11x12
Laundry
- Level: Main
- Dimensions: 5x5
Living room
- Level: Main
- Dimensions: 20x19
Heating
- Central, Electric, Heat Pump
Cooling
- Central Air, Electric, Forced Air
Appliances
- Included: Dryer, Dishwasher, Electric Oven, Electric Range, Electric Water Heater, Disposal, Microwave, Refrigerator, Smooth Cooktop, Washer
- Laundry: Washer Hookup, Electric Dryer Hookup
Features
- Bathtub, Ceiling Fan(s), Cathedral Ceiling(s), Garden Tub/Roman Tub, Laminate Countertop, Bath in Primary Bedroom, Main Level Primary, Pull Down Attic Stairs, Separate Shower, Cable TV, Walk-In Closet(s), Walk-In Shower, Window Treatments
- Windows: Blinds, Tilt-In Windows
- Basement: None
Interior area
- Total structure area: 1,522
- Total interior livable area: 1,522 sqft
- Finished area above ground: 0
- Finished area below ground: 0
Property
Parking
- Total spaces: 2
- Parking features: Attached, Garage, Driveway, Garage Door Opener
- Attached garage spaces: 2
Accessibility
- Accessibility features: Low Threshold Shower
Features
- Levels: One
- Stories: 1
- Patio & porch: Front Porch, Patio
- Exterior features: Fence, Porch, Patio
- Fencing: Yard Fenced
Lot
- Size: 0.32 Acres
- Features: Corner Lot, Level, Outside City Limits, Subdivision, Trees
Details
- Parcel number: 1771001019000
Construction
Type & style
- Home type: SingleFamily
- Architectural style: Ranch
- Property subtype: Single Family Residence
Materials
- Vinyl Siding
- Foundation: Slab
- Roof: Architectural,Shingle
Condition
- Year built: 2003
Utilities & green energy
- Sewer: Public Sewer
- Water: Public
- Utilities for property: Cable Available
Community & neighborhood
Security
- Security features: Security System Owned, Smoke Detector(s)
Location
- Region: Anderson
- Subdivision: Hawks Ridge
Other
Other facts
- Listing agreement: Exclusive Right To Sell
Price history
| Date | Event | Price |
|---|---|---|
| 6/26/2025 | Sold | $243,000$160/sqft |
Source: | ||
| 5/31/2025 | Pending sale | $243,000$160/sqft |
Source: | ||
| 5/31/2025 | Contingent | $243,000$160/sqft |
Source: | ||
| 5/29/2025 | Listed for sale | $243,000+19.7%$160/sqft |
Source: | ||
| 5/2/2023 | Sold | $203,000-6.9%$133/sqft |
Source: | ||
Public tax history
| Year | Property taxes | Tax assessment |
|---|---|---|
| 2024 | -- | $7,720 +14.4% |
| 2023 | $2,248 +3.2% | $6,750 |
| 2022 | $2,179 +11.7% | $6,750 +25.9% |
Find assessor info on the county website
Neighborhood: 29621
Nearby schools
GreatSchools rating
- NAMarshall Primary SchoolGrades: PK-2Distance: 5.4 mi
- 3/10Belton Middle SchoolGrades: 6-8Distance: 4.7 mi
- 6/10Belton Honea Path High SchoolGrades: 9-12Distance: 7.7 mi
Schools provided by the listing agent
- Elementary: Belton Elem
- Middle: Belton Middle
- High: Bel-Hon Pth Hig
Source: WUMLS. This data may not be complete. We recommend contacting the local school district to confirm school assignments for this home.

Get pre-qualified for a loan
At Zillow Home Loans, we can pre-qualify you in as little as 5 minutes with no impact to your credit score.An equal housing lender. NMLS #10287.
Sell for more on Zillow
Get a free Zillow Showcase℠ listing and you could sell for .
$250,000
2% more+ $5,000
With Zillow Showcase(estimated)
$255,000

