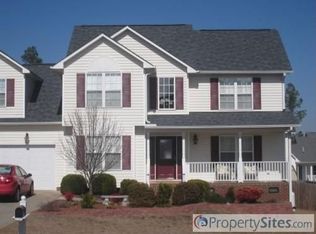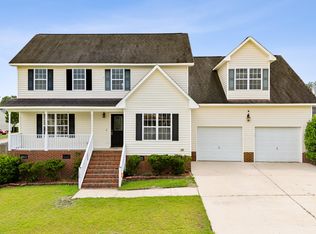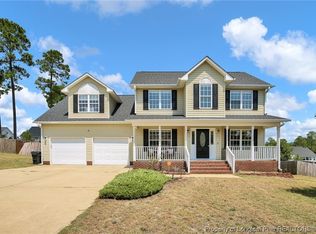Sold for $328,000 on 04/18/23
$328,000
101 Snowden Ln, Cameron, NC 28326
4beds
2,440sqft
Single Family Residence
Built in 2004
-- sqft lot
$344,000 Zestimate®
$134/sqft
$2,046 Estimated rent
Home value
$344,000
$327,000 - $361,000
$2,046/mo
Zestimate® history
Loading...
Owner options
Explore your selling options
What's special
Gorgeous Two-Story Home. Over 2,200 Square Feet Features 4 Beds & 3.5 Baths. Eat-In-Area & Breakfast Bar. Formal Dining Room. Master Suite with Full Bath and Separate Shower. In-Law Suite for 4th Bedroom with french doors to Craft/Office Room & Full Bathroom. Sit & Relax by the in ground Pool! Oversized Deck with fully fenced Backyard with Outside Storage.
Zillow last checked: 8 hours ago
Listing updated: May 12, 2023 at 10:33am
Listed by:
SARA BANDURRAGA,
THE RESIDENTIAL GROUP REAL ESTATE, LLC.
Bought with:
SASQUATCH REAL ESTATE TEAM, .
SASQUATCH REAL ESTATE TEAM
Source: LPRMLS,MLS#: 699474 Originating MLS: Longleaf Pine Realtors
Originating MLS: Longleaf Pine Realtors
Facts & features
Interior
Bedrooms & bathrooms
- Bedrooms: 4
- Bathrooms: 4
- Full bathrooms: 3
- 1/2 bathrooms: 1
Cooling
- Central Air
Appliances
- Included: Dishwasher, Microwave, Refrigerator
- Laundry: Washer Hookup, Dryer Hookup, In Unit, Upper Level
Features
- Attic, Breakfast Area, Tray Ceiling(s), Ceiling Fan(s), Separate/Formal Dining Room, Great Room, In-Law Floorplan, Jetted Tub, Storage, Separate Shower, Walk-In Closet(s), Walk-In Shower
- Flooring: Hardwood, Tile, Carpet
- Basement: Crawl Space
- Has fireplace: No
- Fireplace features: Factory Built, Gas Log
Interior area
- Total interior livable area: 2,440 sqft
Property
Parking
- Parking features: Attached, Garage
- Attached garage spaces: 2
Features
- Levels: Two
- Stories: 2
- Patio & porch: Rear Porch, Covered, Deck, Front Porch, Porch
- Exterior features: Corner Lot, Deck, Fence, Porch, Storage
- Pool features: In Ground, Pool
- Fencing: Back Yard,Yard Fenced
Lot
- Features: 1/4 to 1/2 Acre Lot
Details
- Parcel number: 9595113273.000
- Special conditions: Standard
Construction
Type & style
- Home type: SingleFamily
- Architectural style: Two Story
- Property subtype: Single Family Residence
Materials
- Vinyl Siding
Condition
- New construction: No
- Year built: 2004
Utilities & green energy
- Sewer: County Sewer
- Water: Public
Community & neighborhood
Security
- Security features: Security System, Smoke Detector(s)
Community
- Community features: Curbs, Gutter(s)
Location
- Region: Cameron
- Subdivision: Richmond Park
Other
Other facts
- Listing terms: ARM,Cash,Conventional,FHA,New Loan,USDA Loan,VA Loan
- Ownership: More than a year
- Road surface type: Paved
Price history
| Date | Event | Price |
|---|---|---|
| 4/18/2023 | Sold | $328,000+2.2%$134/sqft |
Source: | ||
| 3/17/2023 | Pending sale | $321,000$132/sqft |
Source: | ||
| 3/14/2023 | Listed for sale | $321,000+31%$132/sqft |
Source: | ||
| 5/3/2021 | Sold | $245,000$100/sqft |
Source: Public Record | ||
| 3/19/2021 | Pending sale | $245,000$100/sqft |
Source: | ||
Public tax history
| Year | Property taxes | Tax assessment |
|---|---|---|
| 2024 | $1,836 | $246,257 |
| 2023 | $1,836 | $246,257 |
| 2022 | $1,836 +7% | $246,257 +31.4% |
Find assessor info on the county website
Neighborhood: Spout Springs
Nearby schools
GreatSchools rating
- 6/10Benhaven ElementaryGrades: PK-5Distance: 5.8 mi
- 3/10Overhills MiddleGrades: 6-8Distance: 3.6 mi
- 3/10Overhills High SchoolGrades: 9-12Distance: 3.6 mi
Schools provided by the listing agent
- Middle: Harnett - Overhills
- High: Harnett - Overhills
Source: LPRMLS. This data may not be complete. We recommend contacting the local school district to confirm school assignments for this home.

Get pre-qualified for a loan
At Zillow Home Loans, we can pre-qualify you in as little as 5 minutes with no impact to your credit score.An equal housing lender. NMLS #10287.
Sell for more on Zillow
Get a free Zillow Showcase℠ listing and you could sell for .
$344,000
2% more+ $6,880
With Zillow Showcase(estimated)
$350,880

