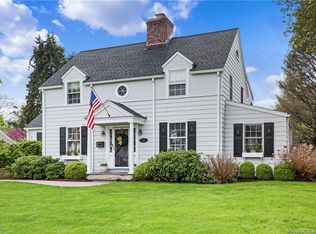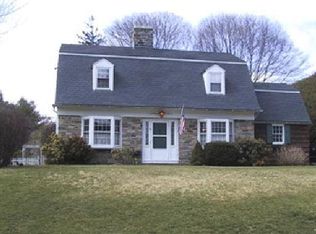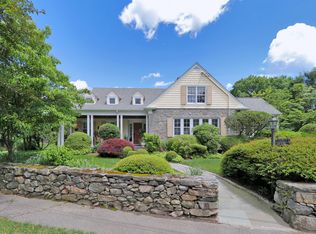Sold for $1,035,000
$1,035,000
101 Smedley Road, Fairfield, CT 06824
4beds
2,640sqft
Single Family Residence
Built in 1940
8,712 Square Feet Lot
$1,173,200 Zestimate®
$392/sqft
$6,436 Estimated rent
Home value
$1,173,200
$1.08M - $1.28M
$6,436/mo
Zestimate® history
Loading...
Owner options
Explore your selling options
What's special
Welcome home to 101 Smedley Rd, where era charm meets modern convenience on a street celebrated for its friendly vibe & prime location. Nestled in a neighborhood w/ highly-rated schools and close to all amenities, this classic colonial blends character w/ the amenities of today's lifestyle. Inside, hardwood floors usher you through traditional spaces enriched w/ modern touches. The inviting formal living room, complete w/ a cozy fireplace, is an elegant spot to entertain guests. Across the entry, the formal dining room sets the stage for memorable dinners. The eat-in kitchen, equipped w/ granite countertops & a sunken dining area, overlooks the backyard & offers easy access to the patio-perfect for seamless indoor-outdoor living.The family room features built-ins & a 2nd fireplace, adding warmth & charm, & leads conveniently to the mudroom & backyard. A laundry area & half bath complete the 1st floor. Upstairs, an oversized landing introduces 4 bedrooms and 2 full bathrooms, including a luxurious primary suite w/ its own fireplace, walk-in closet, & a renovated bathroom adorned w/ shiplap & a subway-tiled shower. The lower level offers a versatile bonus space, perfect for a playroom or man-cave. Outside, the home continues to impress w/ a private, landscaped backyard framed by greenery, featuring a bluestone patio ideal for hosting BBQs & outdoor parties. This home doesn't just offer a place to live-it offers a lifestyle in a location that defines convenience. Welcome Home!
Zillow last checked: 8 hours ago
Listing updated: October 01, 2024 at 01:30am
Listed by:
Shoshana Carter 203-321-3502,
William Raveis Real Estate 203-255-6841
Bought with:
Andrea M. Viscuso, RES.0800667
Compass Connecticut, LLC
Source: Smart MLS,MLS#: 24018867
Facts & features
Interior
Bedrooms & bathrooms
- Bedrooms: 4
- Bathrooms: 3
- Full bathrooms: 2
- 1/2 bathrooms: 1
Primary bedroom
- Features: Remodeled, Fireplace, Full Bath, Stall Shower, Walk-In Closet(s), Hardwood Floor
- Level: Upper
- Area: 252 Square Feet
- Dimensions: 12 x 21
Bedroom
- Features: Hardwood Floor
- Level: Upper
- Area: 204 Square Feet
- Dimensions: 12 x 17
Bedroom
- Features: Hardwood Floor
- Level: Upper
- Area: 240 Square Feet
- Dimensions: 20 x 12
Bedroom
- Features: Hardwood Floor
- Level: Upper
- Area: 120 Square Feet
- Dimensions: 12 x 10
Bathroom
- Level: Main
- Area: 24 Square Feet
- Dimensions: 4 x 6
Dining room
- Features: Hardwood Floor
- Level: Main
- Area: 144 Square Feet
- Dimensions: 12 x 12
Family room
- Features: Built-in Features, Fireplace, Hardwood Floor
- Level: Main
- Area: 252 Square Feet
- Dimensions: 12 x 21
Kitchen
- Features: Vaulted Ceiling(s), Breakfast Bar, Granite Counters, Dining Area, Patio/Terrace, Hardwood Floor
- Level: Main
- Area: 300 Square Feet
- Dimensions: 15 x 20
Living room
- Features: Fireplace, Hardwood Floor
- Level: Main
- Area: 264 Square Feet
- Dimensions: 22 x 12
Rec play room
- Features: Wall/Wall Carpet
- Level: Lower
- Area: 306 Square Feet
- Dimensions: 18 x 17
Heating
- Forced Air, Zoned, Oil
Cooling
- Central Air, Zoned
Appliances
- Included: Oven/Range, Microwave, Refrigerator, Dishwasher, Washer, Dryer, Water Heater
- Laundry: Main Level
Features
- Windows: Thermopane Windows
- Basement: Full,Storage Space,Interior Entry,Partially Finished,Liveable Space
- Attic: Pull Down Stairs
- Number of fireplaces: 3
Interior area
- Total structure area: 2,640
- Total interior livable area: 2,640 sqft
- Finished area above ground: 2,464
- Finished area below ground: 176
Property
Parking
- Total spaces: 1
- Parking features: Attached, Garage Door Opener
- Attached garage spaces: 1
Features
- Patio & porch: Patio
- Exterior features: Rain Gutters, Lighting
Lot
- Size: 8,712 sqft
- Features: Wooded, Level, Landscaped
Details
- Parcel number: 128447
- Zoning: A
Construction
Type & style
- Home type: SingleFamily
- Architectural style: Colonial
- Property subtype: Single Family Residence
Materials
- Clapboard
- Foundation: Concrete Perimeter
- Roof: Asphalt
Condition
- New construction: No
- Year built: 1940
Utilities & green energy
- Sewer: Public Sewer
- Water: Public
Green energy
- Energy efficient items: Windows
Community & neighborhood
Security
- Security features: Security System
Community
- Community features: Health Club, Lake, Library, Medical Facilities, Paddle Tennis, Park, Near Public Transport, Shopping/Mall
Location
- Region: Fairfield
- Subdivision: University
Price history
| Date | Event | Price |
|---|---|---|
| 7/11/2024 | Sold | $1,035,000-1.3%$392/sqft |
Source: | ||
| 6/6/2024 | Pending sale | $1,049,000$397/sqft |
Source: | ||
| 5/31/2024 | Price change | $1,049,000-4.5%$397/sqft |
Source: | ||
| 5/18/2024 | Listed for sale | $1,099,000$416/sqft |
Source: | ||
| 5/16/2024 | Pending sale | $1,099,000$416/sqft |
Source: | ||
Public tax history
| Year | Property taxes | Tax assessment |
|---|---|---|
| 2025 | $12,057 +6.5% | $424,690 +4.7% |
| 2024 | $11,316 +1.4% | $405,580 |
| 2023 | $11,158 +1% | $405,580 |
Find assessor info on the county website
Neighborhood: 06824
Nearby schools
GreatSchools rating
- 9/10Osborn Hill SchoolGrades: K-5Distance: 1.5 mi
- 7/10Fairfield Woods Middle SchoolGrades: 6-8Distance: 2.1 mi
- 9/10Fairfield Ludlowe High SchoolGrades: 9-12Distance: 0.8 mi
Schools provided by the listing agent
- Elementary: Osborn Hill
- Middle: Fairfield Woods
- High: Fairfield Ludlowe
Source: Smart MLS. This data may not be complete. We recommend contacting the local school district to confirm school assignments for this home.
Get pre-qualified for a loan
At Zillow Home Loans, we can pre-qualify you in as little as 5 minutes with no impact to your credit score.An equal housing lender. NMLS #10287.
Sell for more on Zillow
Get a Zillow Showcase℠ listing at no additional cost and you could sell for .
$1,173,200
2% more+$23,464
With Zillow Showcase(estimated)$1,196,664


