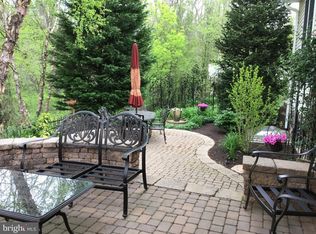Better than New Construction and here's why: Still Under Warranty, Roof Covered by HOA, No More Nail Pops, No More Construction in Neighborhood which means Finished Roads and No Construction Dust, Huge Added Value of Basement Already Finished, all Amenity Construction Finished. The Association offers a Club House with Fitness Center, Indoor & Outdoor Pool, Tennis Courts, Lawn Maintenance, Snow Removal up to the front door. And the Community is Very Active with Several Events planned daily! Still want to pick your colors?...Sellers are open to that! Only 15 minutes to spectacular shopping at the King of Prussia Mall and 20 minutes to the heart of Main Line Shopping and Restaurants. An Entertainers Dream House with Wide Open Spaces everywhere you turn. Open the door to 20ft ceilings and a spacious Living Rm/Dining Rm area with Hardwood Floors perfect for a party. Continue into the Kitchen and Breakfast area that opens to the Family Room with and access to the Trex Deck that over looks the woods and community pond with a beautiful fountain. The Party continues in the Finished Basement with a Wide Open Family Room including a Wet Bar with Beautiful Custom Cabinets and Granite Countertops. The Kitchen shines with Stainless Steel Appliances, Gas Cooking, Hardwood Floors, Corian Countertops and Recessed Lighting. The Family Room has a Gas Fireplace, Cathedral Ceilings, Skylights and is flooded with Natural Light. The Main Level Master Suite boasts a beautiful Bay Window that looks out onto the private back yard, Tray Ceiling with Recessed Lighting and Ceiling Fan, and Walk-in Closet. The Master Bathroom has a Corner Soaking Tub, Large Shower with Seat, Double Vanity and Linen Closet. A Guest Room, Full Bathroom and Laundry Room complete the first floor. The second floor houses the Multi-Use Loft, Guest Bedroom, Full Bathroom and Storage Closet. The Finished Basement has a Wet Bar with Custom Cabinets and Granite Countertops. The same custom cabinets and granite countertops are continued along a long wall and can be used as a buffet or display area. Enjoy the details of the Archways, Recessed Lighting and Huge Storage Closet/Space. Make your appointment today!
This property is off market, which means it's not currently listed for sale or rent on Zillow. This may be different from what's available on other websites or public sources.
