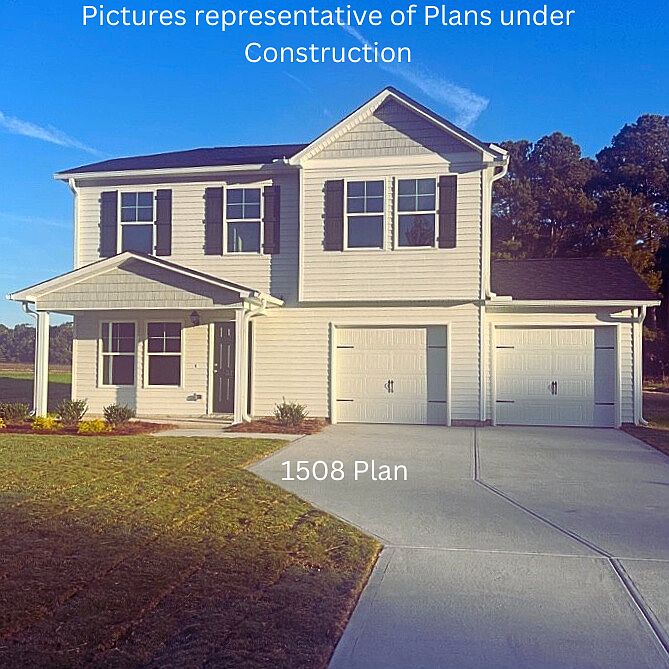Welcome to your dream home at 101 Slew Court, located in the charming town of Fremont, NC. This residence offers 1,508 square feet of thoughtfully designed living space, including a two-car garage and a cozy front porch.
Step inside and discover the inviting layout if you prefer a distinguished rooms. The downstairs is a perfect for hosting gatherings in the bright family room, which seamlessly connects to the kitchen and dining area. Upstairs, you'll find the four bedrooms and 2 full bathrooms.
The exterior features a classic design with shake and lap siding, decorative shutters, and durable asphalt shingles.
Situated in a new community, this home is conveniently located near schools, shopping, and major highways. Whether you're a first-time homebuyer or looking to down-size, this residence is designed for comfort, style, and everyday living.
Don't miss the opportunity to make 101 Slew Court your new home! Schedule your showing today!
New construction
$247,997
101 Slew Court, Fremont, NC 27830
4beds
1,508sqft
Est.:
Single Family Residence
Built in 2025
0.35 Acres lot
$248,100 Zestimate®
$164/sqft
$17/mo HOA
What's special
Cozy front porchBright family roomDurable asphalt shinglesDecorative shutters
- 129 days
- on Zillow |
- 125 |
- 15 |
Zillow last checked: 7 hours ago
Listing updated: May 18, 2025 at 11:41pm
Listed by:
Takyla Smith Hill 252-886-7589,
Key Realty Solutions
Source: Hive MLS,MLS#: 100485237
Travel times
Schedule tour
Select your preferred tour type — either in-person or real-time video tour — then discuss available options with the builder representative you're connected with.
Select a date
Facts & features
Interior
Bedrooms & bathrooms
- Bedrooms: 4
- Bathrooms: 3
- Full bathrooms: 2
- 1/2 bathrooms: 1
Primary bedroom
- Level: Second
Bedroom 2
- Level: Second
Bedroom 3
- Level: Second
Bedroom 4
- Level: Second
Bathroom 1
- Level: Second
Bathroom 2
- Level: Second
Bathroom 3
- Description: Half Bath
- Level: First
Kitchen
- Description: Eat In Kitchen
- Level: First
Living room
- Level: First
Heating
- Electric, Heat Pump
Cooling
- Central Air
Appliances
- Included: Range, Dishwasher
Features
- Vaulted Ceiling(s), Ceiling Fan(s), Pantry
- Flooring: Luxury Vinyl, Carpet
- Basement: None
- Has fireplace: No
- Fireplace features: None
Interior area
- Total structure area: 1,508
- Total interior livable area: 1,508 sqft
Property
Parking
- Total spaces: 2
- Parking features: Garage Door Opener
Features
- Levels: Two
- Stories: 2
- Patio & porch: Covered, Patio, Porch
- Fencing: None
Lot
- Size: 0.35 Acres
- Features: Corner Lot
Details
- Parcel number: 3605828617
- Zoning: 50 - RURAL SING
Construction
Type & style
- Home type: SingleFamily
- Property subtype: Single Family Residence
Materials
- Vinyl Siding, Wood Frame
- Foundation: Slab
- Roof: Architectural Shingle
Condition
- New construction: Yes
- Year built: 2025
Details
- Builder name: PoP Homes - RDU, LLC
Utilities & green energy
- Sewer: Septic Tank
- Water: Public
Community & HOA
Community
- Security: Smoke Detector(s)
- Subdivision: Hidden Hills
HOA
- Has HOA: Yes
- Amenities included: None
- HOA fee: $200 annually
- HOA name: Hidden Hills of Freemont Homeowners Association
- HOA phone: 999-999-9999
Location
- Region: Fremont
Financial & listing details
- Price per square foot: $164/sqft
- Tax assessed value: $92,080
- Date on market: 1/24/2025
- Listing terms: Cash,Conventional,FHA,USDA Loan,VA Loan
About the community
Hidden Hills is a new 27-lot subdivision with 3, 4 and 5 bedroom homes starting in the $240s. Just minutes from downtown Fremont and 30 minutes from Goldsboro/Seymour Johnson AFB. Hidden Hills: The perfect blend of serene rural living and convenient city access.
Source: PoP Homes - RDU, LLC

