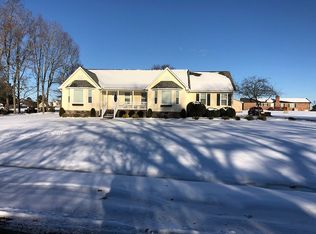Sold-in house
$355,000
101 Sheraton Loop, Gaffney, SC 29341
4beds
2,357sqft
Single Family Residence
Built in 1990
1 Acres Lot
$356,000 Zestimate®
$151/sqft
$3,252 Estimated rent
Home value
$356,000
Estimated sales range
Not available
$3,252/mo
Zestimate® history
Loading...
Owner options
Explore your selling options
What's special
This beautiful one story home boasts 4 bedrooms, a extra room for a study/office/or playroom, 3 1/2 baths, walk in laundry room, fireplace, built in bookcases, and cabinetry in dining room, covered back patio overlooking inground pool with new liner and plenty of usable space around pool. The exterior of home is brick matching the brick storage building, landscaped yard, fenced area around pool, concrete area for extra parking and more show the attention to function and details when this home was built.
Zillow last checked: 8 hours ago
Listing updated: September 12, 2025 at 06:01pm
Listed by:
Carole Walker 864-809-4532,
Keller Williams Realty
Bought with:
Carole Walker, SC
Keller Williams Realty
Source: SAR,MLS#: 326326
Facts & features
Interior
Bedrooms & bathrooms
- Bedrooms: 4
- Bathrooms: 4
- Full bathrooms: 3
- 1/2 bathrooms: 1
Heating
- Forced Air, Heat Pump, Gas - Natural
Cooling
- Central Air, Heat Pump, Electricity
Appliances
- Included: Dishwasher, Disposal, Microwave, Free-Standing Range, Refrigerator, Gas Water Heater
- Laundry: Electric Dryer Hookup, Walk-In
Features
- Fireplace, Soaking Tub, Split Bedroom Plan, Pantry
- Flooring: Carpet, Hardwood, Vinyl
- Has fireplace: No
Interior area
- Total interior livable area: 2,357 sqft
- Finished area above ground: 2,357
- Finished area below ground: 0
Property
Parking
- Total spaces: 2
- Parking features: 2 Car Attached, Garage, Garage Faces Side, Attached Garage
- Attached garage spaces: 2
Features
- Levels: One
- Patio & porch: Patio, Porch
- Fencing: Fenced
Lot
- Size: 1 Acres
- Features: Corner Lot, Level
- Topography: Level
Details
- Parcel number: 0600000012005
Construction
Type & style
- Home type: SingleFamily
- Architectural style: Country
- Property subtype: Single Family Residence
Materials
- Brick Veneer
- Foundation: Crawl Space
- Roof: Architectural
Condition
- New construction: No
- Year built: 1990
Utilities & green energy
- Sewer: Septic Tank
- Water: Public
Community & neighborhood
Location
- Region: Gaffney
- Subdivision: None
Price history
| Date | Event | Price |
|---|---|---|
| 9/10/2025 | Sold | $355,000-18.4%$151/sqft |
Source: | ||
| 8/13/2025 | Pending sale | $435,000$185/sqft |
Source: | ||
| 7/12/2025 | Listed for sale | $435,000-6.5%$185/sqft |
Source: | ||
| 7/8/2025 | Listing removed | $465,000$197/sqft |
Source: | ||
| 4/1/2025 | Price change | $465,000-3.1%$197/sqft |
Source: | ||
Public tax history
| Year | Property taxes | Tax assessment |
|---|---|---|
| 2024 | $968 +1.3% | $10,370 |
| 2023 | $955 +4.7% | $10,370 |
| 2022 | $912 | $10,370 +13.1% |
Find assessor info on the county website
Neighborhood: 29341
Nearby schools
GreatSchools rating
- 6/10Grassy Pond Elementary SchoolGrades: PK-5Distance: 2.3 mi
- 2/10Gaffney Middle SchoolGrades: 6-8Distance: 5.6 mi
- 3/10Gaffney High SchoolGrades: 9-12Distance: 4.4 mi
Schools provided by the listing agent
- Elementary: 11-Grassy Pond Elementary
- Middle: 11-Gaffney Middle
- High: 11-Gaffney High
Source: SAR. This data may not be complete. We recommend contacting the local school district to confirm school assignments for this home.
Get a cash offer in 3 minutes
Find out how much your home could sell for in as little as 3 minutes with a no-obligation cash offer.
Estimated market value
$356,000
