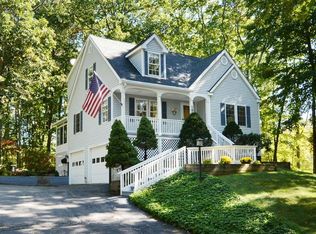HIGHEST & BEST BY 5pm 8/30/20 - STUNNING open contemporary cape with 4 bedrooms (3 on first floor) & 3 full baths. Vaulted ceilings in dining & living area with deep built-ins and wood burning fireplace, hardwood floors throughout, tons of natural lighting. Master bedroom and master bath on first floor, private loft area for in-home office and 4th bedroom upstairs. Country kitchen with lots of counter space, breakfast bar, tile floor and stainless appliances. Finished walk-out basement with family room, office, exercise room and full bath. Slider off living room to nice size deck overlooking large flat private back yard. 1 car attached garage and cute farmer's porch on front. Conveniently located close to all the shopping conveniences and major routes yet hidden away set back from the road in a tranquil location. Passing title v in hand, nicely landscaped with mature plantings. Possible in-law or 5th bedroom in finished basement. Subject to sellers finding suitable housing.
This property is off market, which means it's not currently listed for sale or rent on Zillow. This may be different from what's available on other websites or public sources.
