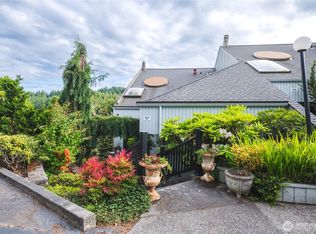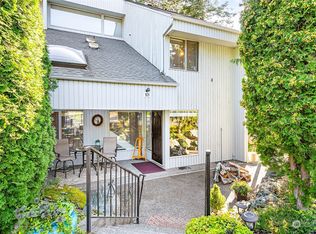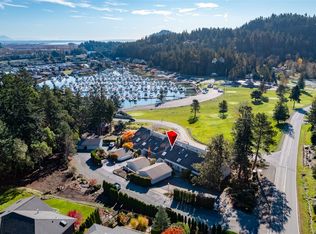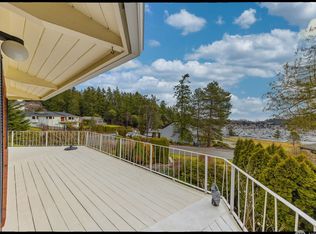Sold
Listed by:
Kelli Lang,
RE/MAX Gateway
Bought with: Muljat Group
$417,000
101 Shelter Bay Drive #R-101, La Conner, WA 98257
3beds
1,716sqft
Condominium
Built in 1974
-- sqft lot
$462,300 Zestimate®
$243/sqft
$2,814 Estimated rent
Home value
$462,300
$407,000 - $527,000
$2,814/mo
Zestimate® history
Loading...
Owner options
Explore your selling options
What's special
Lovely light & bright condo overlooking the marina in Shelter Bay! Dramatic staircase entrance opens to spacious living room with wood burning free standing stove & large picture window with stunning views! Kitchen with plenty of counterspace and stainless-steel appliances opens to the dining room boasting bamboo floors & built in buffet. Upstairs enjoys primary bedroom with vaulted ceiling, office w/extra windows & 2nd bedroom, bath & laundry closet. Enjoy your day relaxing or entertaining on the back deck with plenty of room for lounge chairs & outdoor dining! Par 3 nine-hole golf course just steps away. Additional features include beach access, playgrounds, sport courts, & clubhouse! Easy access to downtown La Conner and Hwy 20!
Zillow last checked: 8 hours ago
Listing updated: August 08, 2023 at 01:46pm
Listed by:
Kelli Lang,
RE/MAX Gateway
Bought with:
Bryce VanDeKop, 122648
Muljat Group
Source: NWMLS,MLS#: 2046819
Facts & features
Interior
Bedrooms & bathrooms
- Bedrooms: 3
- Bathrooms: 3
- Full bathrooms: 1
- 3/4 bathrooms: 1
- 1/2 bathrooms: 1
Primary bedroom
- Level: Second
Bedroom
- Level: Second
Bedroom
- Level: Second
Bathroom full
- Level: Second
Bathroom three quarter
- Level: Second
Other
- Level: Main
Dining room
- Level: Main
Entry hall
- Level: Main
Kitchen without eating space
- Level: Main
Living room
- Level: Main
Utility room
- Level: Second
Heating
- Fireplace(s), Baseboard
Cooling
- None
Appliances
- Included: Dishwasher_, Dryer, GarbageDisposal_, Refrigerator_, StoveRange_, Washer, Dishwasher, Garbage Disposal, Refrigerator, StoveRange
Features
- Flooring: Bamboo/Cork, Ceramic Tile, Laminate, Carpet
- Number of fireplaces: 1
- Fireplace features: Wood Burning, Main Level: 1, Fireplace
Interior area
- Total structure area: 1,716
- Total interior livable area: 1,716 sqft
Property
Parking
- Total spaces: 1
- Parking features: Individual Garage
- Garage spaces: 1
Features
- Levels: Two
- Stories: 2
- Entry location: Main
- Patio & porch: Bamboo/Cork, Ceramic Tile, Laminate, Wall to Wall Carpet, Balcony/Deck/Patio, Fireplace
- Has view: Yes
- View description: Golf Course, See Remarks
Lot
- Features: Paved
Details
- Parcel number: P129657
- Special conditions: Standard
Construction
Type & style
- Home type: Condo
- Property subtype: Condominium
Materials
- Wood Siding
- Roof: Composition
Condition
- Year built: 1974
Community & neighborhood
Community
- Community features: Dock
Location
- Region: La Conner
- Subdivision: Shelter Bay
HOA & financial
HOA
- HOA fee: $900 monthly
- Services included: Common Area Maintenance, Earthquake Insurance, Road Maintenance
- Association phone: 360-466-3805
Other
Other facts
- Listing terms: Cash Out,Conventional
- Cumulative days on market: 769 days
Price history
| Date | Event | Price |
|---|---|---|
| 8/8/2023 | Sold | $417,000-1.9%$243/sqft |
Source: | ||
| 7/12/2023 | Pending sale | $425,000$248/sqft |
Source: | ||
| 7/7/2023 | Contingent | $425,000$248/sqft |
Source: | ||
| 5/22/2023 | Price change | $425,000-3.2%$248/sqft |
Source: | ||
| 3/20/2023 | Listed for sale | $439,000$256/sqft |
Source: | ||
Public tax history
Tax history is unavailable.
Neighborhood: 98257
Nearby schools
GreatSchools rating
- 4/10La Conner Elementary SchoolGrades: K-5Distance: 1.5 mi
- 4/10La Conner Middle SchoolGrades: 6-8Distance: 1.5 mi
- 2/10La Conner High SchoolGrades: 9-12Distance: 1.5 mi
Schools provided by the listing agent
- Middle: La Conner Mid
- High: La Conner High
Source: NWMLS. This data may not be complete. We recommend contacting the local school district to confirm school assignments for this home.
Get pre-qualified for a loan
At Zillow Home Loans, we can pre-qualify you in as little as 5 minutes with no impact to your credit score.An equal housing lender. NMLS #10287.



