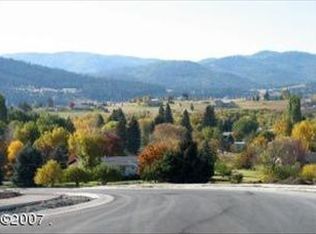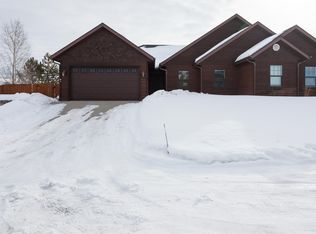Closed
Price Unknown
101 Shellan Way, Kalispell, MT 59901
4beds
2,892sqft
Single Family Residence
Built in 2016
0.52 Acres Lot
$725,300 Zestimate®
$--/sqft
$3,303 Estimated rent
Home value
$725,300
$638,000 - $827,000
$3,303/mo
Zestimate® history
Loading...
Owner options
Explore your selling options
What's special
Motivated Seller! Well built & well kept custom home on .52 acre. Home boasts open floor plan w/ 9' ceilings, solid surface flooring, an absolutely gorgeous kitchen w/ a huge island & granite tops, tile backsplash, stainless appliances including a gas range, an eat-in breakfast area & separate dining room, 3 bdms on the main floor with the 4th upstairs as well as a large bonus room. Spacious master bdrm has 2 walk-in closets with custom organizers, jetted tub, tiled & glass shower, double sinks and private water closet. The 2nd bath has granite countertop, tiled floor & tub surround. Main floor also has a 1/2 bath & spacious laundry room with storage. Lots of outdoor space with front and rear covered decks, extra parking for RV, vinyl fenced backyard & fire pit. Home has a natural gas furnace with A/C, underground sprinklers and custom blinds. Choice Home Warranty is transferable & runs until 2/12/2028.
Zillow last checked: 8 hours ago
Listing updated: July 22, 2025 at 03:42pm
Listed by:
Bobbie Vlasak 406-253-1637,
Premiere Real Estate Professionals
Bought with:
Brenda S Miller, RRE-BRO-LIC-45567
Montana Brokers, Inc.
Source: MRMLS,MLS#: 30041953
Facts & features
Interior
Bedrooms & bathrooms
- Bedrooms: 4
- Bathrooms: 3
- Full bathrooms: 2
- 1/2 bathrooms: 1
Cooling
- Central Air
Appliances
- Included: Dryer, Dishwasher, Microwave, Range, Refrigerator, Water Softener, Washer
- Laundry: Washer Hookup
Features
- Basement: Crawl Space
- Has fireplace: No
Interior area
- Total interior livable area: 2,892 sqft
- Finished area below ground: 0
Property
Parking
- Total spaces: 2
- Parking features: RV Access/Parking
- Attached garage spaces: 2
Features
- Fencing: Back Yard,Other,Vinyl
Lot
- Size: 0.52 Acres
Details
- Parcel number: 07396512210010000
- Zoning: Residential
- Zoning description: R-2
- Special conditions: Standard
Construction
Type & style
- Home type: SingleFamily
- Architectural style: Ranch
- Property subtype: Single Family Residence
Materials
- Foundation: Poured
Condition
- New construction: No
- Year built: 2016
Utilities & green energy
- Sewer: Public Sewer
- Water: Public
Community & neighborhood
Location
- Region: Kalispell
HOA & financial
HOA
- Has HOA: Yes
- Amenities included: None
- Association name: Diamond Ridge Estates
Other
Other facts
- Listing agreement: Exclusive Right To Sell
Price history
| Date | Event | Price |
|---|---|---|
| 7/22/2025 | Sold | -- |
Source: | ||
| 5/21/2025 | Price change | $749,500-6.2%$259/sqft |
Source: | ||
| 4/18/2025 | Price change | $799,000-4.8%$276/sqft |
Source: | ||
| 3/25/2025 | Price change | $839,000-6.3%$290/sqft |
Source: | ||
| 3/7/2025 | Listed for sale | $895,000+99.3%$309/sqft |
Source: | ||
Public tax history
| Year | Property taxes | Tax assessment |
|---|---|---|
| 2024 | $4,702 +13% | $550,700 |
| 2023 | $4,161 -5.2% | $550,700 +26% |
| 2022 | $4,389 -3.7% | $436,900 |
Find assessor info on the county website
Neighborhood: 59901
Nearby schools
GreatSchools rating
- 6/10Lillian Peterson SchoolGrades: PK-5Distance: 1.6 mi
- 8/10Kalispell Middle SchoolGrades: 6-8Distance: 1 mi
- 5/10Glacier High SchoolGrades: 9-12Distance: 1.9 mi

