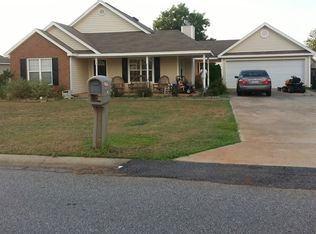3 Bedroom, 2 Bath Home with attached 480 sf Workshop in Bonaire! 0.47 acre corner lot full of blooms and beautiful shade trees! Privacy fenced yard with deck off breezeway, storage building and covered equipment storage. Architectural Shingle Roof replaced less than 2 years ago! NO CARPET! Laminate, LVP and tile throughout. Spacious Great Room. Kitchen features refrigerator, stove, dishwasher, microwave and white cabinets. Split Bedroom Plan. Master with trey ceiling and walk-in closet. 3rd Bedroom with walk-in closet. Attached Workshop can also be used as Man Cave or Rec Room! Zoned for Veterans!
This property is off market, which means it's not currently listed for sale or rent on Zillow. This may be different from what's available on other websites or public sources.

