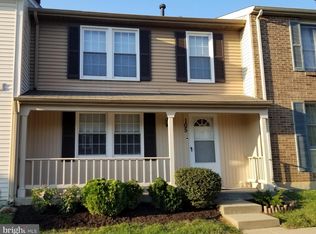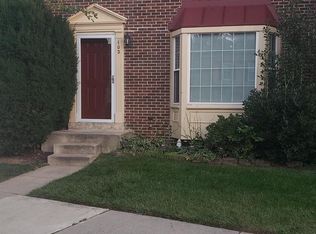Sold for $525,000
$525,000
101 Sharpstead Ln, Gaithersburg, MD 20878
3beds
1,714sqft
SingleFamily
Built in 1986
2,369 Square Feet Lot
$518,200 Zestimate®
$306/sqft
$2,812 Estimated rent
Home value
$518,200
$477,000 - $565,000
$2,812/mo
Zestimate® history
Loading...
Owner options
Explore your selling options
What's special
Beautiful end-unit townhouse with a sunny open floorplan, beaming hardwood floors, updated kitchen w/ SS appliances & large master suite w/en-suite full bath. This home also boasts spacious secondary bedrooms, finished basement, and lovely private fenced back courtyard! 2 assigned spots & great amenities w/low HOA dues, including tot lot & dog park. Minutes from Downtown Crown and commuter routes!
Facts & features
Interior
Bedrooms & bathrooms
- Bedrooms: 3
- Bathrooms: 4
- Full bathrooms: 2
- 1/2 bathrooms: 2
Heating
- Forced air
Cooling
- Central
Appliances
- Included: Dishwasher, Dryer, Garbage disposal, Range / Oven, Refrigerator, Washer
Features
- Floor Plan - Open, Master Bath(s), Crown Moldings, Built-Ins, Chair Railings, Dining Area, Kitchen - Country
- Flooring: Hardwood
- Basement: Finished
- Has fireplace: Yes
Interior area
- Total interior livable area: 1,714 sqft
Property
Accessibility
- Accessibility features: Other
Features
- Exterior features: Other
Lot
- Size: 2,369 sqft
Details
- Parcel number: 0901913133
Construction
Type & style
- Home type: SingleFamily
Materials
- Roof: Shake / Shingle
Condition
- Year built: 1986
Community & neighborhood
Location
- Region: Gaithersburg
HOA & financial
HOA
- Has HOA: Yes
- HOA fee: $61 monthly
Other
Other facts
- Appliances: Icemaker
- Construction Materials: Brick, Combination
- Heating YN: Y
- Property Type: Residential
- Ownership Interest: Fee Simple
- Interior Features: Floor Plan - Open, Master Bath(s), Crown Moldings, Built-Ins, Chair Railings, Dining Area, Kitchen - Country
- Bathrooms Full: 2
- Parking Features: Assigned
- Tax Lot: 1
- Accessibility Features: Other
- HOA Fee Freq: Monthly
- Bathrooms Half: 2
- Above Grade Fin SQFT: 1364
- Below Grade Fin SQFT: 350
- Tax Annual Amount: 4455.41
- Standard Status: Active
- Pool: No Pool
- Total SQFT Source: Estimated
- Structure Type: End of Row/Townhouse
- Tax Total Finished SQFT: 1364
Price history
| Date | Event | Price |
|---|---|---|
| 8/26/2025 | Sold | $525,000$306/sqft |
Source: Public Record Report a problem | ||
| 8/2/2025 | Pending sale | $525,000$306/sqft |
Source: | ||
| 7/9/2025 | Price change | $525,000-4.5%$306/sqft |
Source: | ||
| 6/26/2025 | Listed for sale | $550,000+39.2%$321/sqft |
Source: | ||
| 7/18/2018 | Sold | $395,000$230/sqft |
Source: Public Record Report a problem | ||
Public tax history
| Year | Property taxes | Tax assessment |
|---|---|---|
| 2025 | $4,982 -1.8% | $411,033 +5.4% |
| 2024 | $5,075 +6.2% | $389,967 +5.7% |
| 2023 | $4,779 +6.3% | $368,900 +3.4% |
Find assessor info on the county website
Neighborhood: 20878
Nearby schools
GreatSchools rating
- 5/10Fields Road Elementary SchoolGrades: PK-5Distance: 0.3 mi
- 6/10Ridgeview Middle SchoolGrades: 6-8Distance: 2.2 mi
- 8/10Quince Orchard High SchoolGrades: 9-12Distance: 2.3 mi
Schools provided by the listing agent
- District: Montgomery County Public Schools
Source: The MLS. This data may not be complete. We recommend contacting the local school district to confirm school assignments for this home.
Get pre-qualified for a loan
At Zillow Home Loans, we can pre-qualify you in as little as 5 minutes with no impact to your credit score.An equal housing lender. NMLS #10287.
Sell with ease on Zillow
Get a Zillow Showcase℠ listing at no additional cost and you could sell for —faster.
$518,200
2% more+$10,364
With Zillow Showcase(estimated)$528,564

