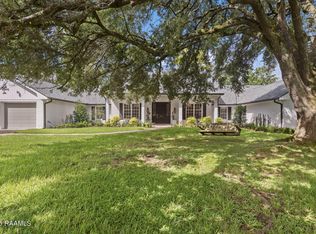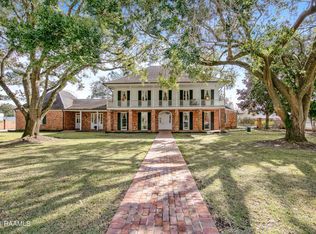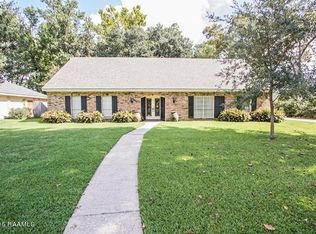Timeless and wonderfully designed, describes this warm, inviting, and beautifully appointed estate on Shannon Road. The residence features four bedrooms and four bathrooms and multiple living spaces covering over 4600 square feet and located in Lafayette's Greenbriar Estates Subdivision. Elegance and comfort is the feeling experienced while entering the foyer which opens to a grand living area featuring a gas and wood burning fireplace, custom carpet, brick floors, and a cypress beamed ceiling. A wall of windows and doors, with views of the beautifully landscaped backyard, makes this living area simply delightful. The design of the home invites visitors (and sunlight) to flow from one space to the next, making it a welcoming venue for entertaining or everyday family living. The formal dining room is accessed from the foyer and is nicely appointed with newly installed lighting, a neutral color pallet and linen drapes. The kitchen offers a double wall oven, granite counter tops, a large island, and views of the mature trees and landscaping. A large breakfast area that flows to a very spacious keeping area complete with a powder room featuring a full bath adjoins the kitchen. In the area, a wall of windows, ushers-in abundant natural light and views of the gardens. A generous open wet bar with Scotsman icemaker and granite countertops connects the keeping area with the very large living room. Perfectly designed for entertaining, this residence has hosted friends and family in gatherings totaling well in excess of one hundred guests. The stunning master suite features a coffee bar complete with sink and dishwasher, as well as an undercounter refrigerator. The master bedroom includes vaulted ceilings, cypress beams and a wonderful sitting area with views of the private outdoor spaces. The master bathroom retreat, offers elegant comforts with its' marble counter tops and floors as well as a private water closet, whirlpool bath and separate shower with marble slab. This area is punctuated with exquisite lighting selections and wonderful mirrors. The extensive master closet was custom designed and offers elegant displays as well as practical functionality. This home features an additional bedroom downstairs with a custom walk-in closet and private bath complete with steam shower. Located off of the large living room, is a private office with outdoor views. The large laundry room has granite countertops and a built-in undercounter refrigerator. On the second floor, there are two very spacious bedrooms adjoined by a "Jack and Jill" bath. Both upstairs bedrooms have separate, private access to the front balcony. Wood floors and custom draperies complete the entire second floor areas. Comfort and attention to design continue, as you enter the outdoor living spaces in the private, secluded, courtyard areas of the home. Accessed from the keeping room, the large living room, or from the master suite, the rear courtyard of the home has brick flooring and covered walkways, as well as mature trees, landscaping and a fabulous gazebo constructed completely of cedar. The outdoor kitchen / lounge area is fully climate controlled by a separate air conditioning system and features Old St. Louis brick construction and slate flooring. The brick arched wall of windows and doors in the outdoor kitchen, provides unobstructed views of the grounds while enjoying all the comforts of in-door living. This space is appointed with a commercial grade gas grill, a high-powered commercial exhaust hood ventilation system, as well as a sink, undercounter refrigerator and granite countertops. The private courtyard is entirely enclosed with a large brick privacy wall. Through the arched brick entryway, and beyond the courtyard, is a large landscaped yard enclosed with an iron fence. This sizeable green space offers many possibilities including ample room for the addition of a swimming pool. The home is equipped with a built-in 30-kilowatt natural
This property is off market, which means it's not currently listed for sale or rent on Zillow. This may be different from what's available on other websites or public sources.


