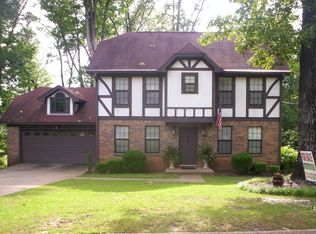Sold for $210,000
$210,000
101 Shady Ridge Rd, Greenville, AL 36037
3beds
1,770sqft
Single Family Residence
Built in 1990
1.87 Acres Lot
$213,500 Zestimate®
$119/sqft
$1,538 Estimated rent
Home value
$213,500
Estimated sales range
Not available
$1,538/mo
Zestimate® history
Loading...
Owner options
Explore your selling options
What's special
Precious two-story home with 1.87 acres nestled into a low-traffic cul-de-sac. This home has beautiful hardwood flooring throughout. A large living room features a beautiful vented gas log fireplace. The large, efficient kitchen opens to the formal dining room, but there is room for family dining with light streaming in from the French doors that lead onto the covered back porch. Upstairs are three very nice-sized bedrooms. The primary bedroom has lots of built-in bookshelves and a large walk-in closet. The other two bedrooms share a walk-through Jack and Jill-style bathroom. The property includes three parcels; in the back, you have a fantastic workshop/storage building! It is a quiet and peaceful area but a super convenient location!
Zillow last checked: 8 hours ago
Listing updated: May 02, 2025 at 09:36am
Listed by:
Glenn P Cooper 334-437-2314,
First Realty of Greenvile, Inc.
Bought with:
NON-MEMBER NON-MEMBER
NON-MEMBER
Source: Covington AOR,MLS#: 24554
Facts & features
Interior
Bedrooms & bathrooms
- Bedrooms: 3
- Bathrooms: 3
- Full bathrooms: 2
- 1/2 bathrooms: 1
Heating
- Fireplace(s), Heat Pump
Cooling
- Ceiling Fan(s), Heat Pump
Appliances
- Included: Dishwasher, Dryer, Microwave, Range, Refrigerator, Washer
- Laundry: Kitchen
Features
- Built-in Features, Dry Wall, High Speed Internet, Laminate Counters
- Flooring: Hardwood, Vinyl
- Windows: Window Treatments: Yes
- Attic: Pull Down Stairs
- Has fireplace: Yes
- Fireplace features: Gas, Fireplace(s)
Interior area
- Total structure area: 1,770
- Total interior livable area: 1,770 sqft
- Finished area above ground: 1,770
Property
Parking
- Parking features: No Carport, No Garage, Driveway
- Has uncovered spaces: Yes
Features
- Levels: Two
- Patio & porch: Rear Porch, Porch-Covered/Screened, Porch/Deck Description: Covered Porches
- Fencing: Chain Link,Partial
Lot
- Size: 1.87 Acres
- Dimensions: Three parcels equaling 1.87 Acres
- Topography: Gently Rolling
- Residential vegetation: Partially Wooded
Details
- Additional structures: Storage
- Parcel number: 0801110003032000, 081110003030000, 0801110003031
- Special conditions: Fair Market
Construction
Type & style
- Home type: SingleFamily
- Architectural style: Traditional
- Property subtype: Single Family Residence
Materials
- HardiPlank Type, Other, Dry Wall, Sheetrock
- Foundation: Crawl Space, Enclosed
Condition
- Year built: 1990
Utilities & green energy
- Gas: Natural
- Sewer: Public Sewer
- Water: Public
- Utilities for property: Electricity Available, Natural Gas Available, Sewer Available, Water Available
Community & neighborhood
Location
- Region: Greenville
Price history
| Date | Event | Price |
|---|---|---|
| 5/2/2025 | Sold | $210,000-8.3%$119/sqft |
Source: | ||
| 4/28/2025 | Pending sale | $229,000$129/sqft |
Source: MAAR #563416 Report a problem | ||
| 3/24/2025 | Contingent | $229,000$129/sqft |
Source: | ||
| 3/5/2025 | Price change | $229,000-4.5%$129/sqft |
Source: | ||
| 9/5/2024 | Listed for sale | $239,900$136/sqft |
Source: | ||
Public tax history
| Year | Property taxes | Tax assessment |
|---|---|---|
| 2024 | $670 | $16,920 |
| 2023 | $670 +12.1% | $16,920 +11.2% |
| 2022 | $598 +11.8% | $15,220 +10.8% |
Find assessor info on the county website
Neighborhood: 36037
Nearby schools
GreatSchools rating
- 4/10Greenville Middle SchoolGrades: 5-8Distance: 1 mi
- 2/10Greenville High SchoolGrades: 9-12Distance: 1.4 mi
- 4/10Greenville Elementary SchoolGrades: 3-4Distance: 1.3 mi
Schools provided by the listing agent
- District: Butler County
Source: Covington AOR. This data may not be complete. We recommend contacting the local school district to confirm school assignments for this home.

Get pre-qualified for a loan
At Zillow Home Loans, we can pre-qualify you in as little as 5 minutes with no impact to your credit score.An equal housing lender. NMLS #10287.
