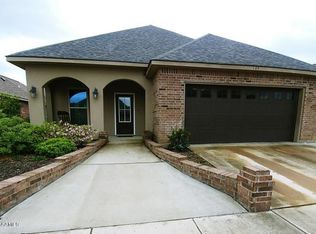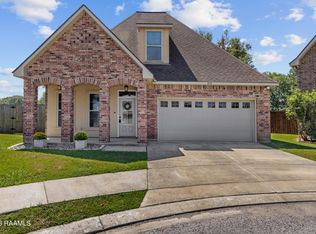Sold
Price Unknown
101 Shady Ridge Ln, Lafayette, LA 70508
3beds
1,810sqft
SingleFamily
Built in 2011
6,422 Square Feet Lot
$274,800 Zestimate®
$--/sqft
$2,214 Estimated rent
Home value
$274,800
$256,000 - $294,000
$2,214/mo
Zestimate® history
Loading...
Owner options
Explore your selling options
What's special
Welcome home to FountainView Place! Located in a prime location just off Kaliste Saloom Road, near schools, the airport, hospitals, and the University, ease of access is an understatement. This delightfully spacious home has the quality and amenities typically not available in this price range. You will be greeted by real wood floors, high ceilings, neutral colors, and a host of extras. The fabulous kitchen includes cabinets to the ceiling, full mosaic tile back splash, professional stainless 5 burner gas cooktop, built in wall oven, microwave, and dishwasher. Tops are full granite and floors have real old-world bricks. A cypress island at 7' long, with cabinets and bar seating space topped with full granite and an arched brick wall completes this space. The combined living and dining area includes a gas fireplace, lovely crown molding, and is spacious enough to offer a variety of furniture arrangements. A split floor plan affords privacy for the owner's suite with the warm feel of real wood floors. An oversized walk-in closet offers an abundance of storage with customized built-ins, and the adjacent bath offers both a whirlpool tub and a full travertine walk-in shower, French patterned travertine floors as well as dual lavatories. From the dining area French ¾ light doors lead to and outdoor paradise. The massive courtyard includes full stamped concrete, 7' high brick fence with shutter closures and walk doors. An outdoor kitchen made from cypress includes a quality gas grill and refrigerator, all topped with full granite. Many more custom features included in this highly upgraded model home.
Facts & features
Interior
Bedrooms & bathrooms
- Bedrooms: 3
- Bathrooms: 2
- Full bathrooms: 2
Appliances
- Included: Dishwasher, Garbage disposal, Microwave, Range / Oven, Refrigerator
Features
- Flooring: Tile, Other, Hardwood
- Basement: None
- Has fireplace: Yes
Interior area
- Total interior livable area: 1,810 sqft
Property
Parking
- Total spaces: 4
- Parking features: Garage - Attached
Features
- Exterior features: Stucco, Brick, Cement / Concrete
Lot
- Size: 6,422 sqft
Details
- Parcel number: 6143775
Construction
Type & style
- Home type: SingleFamily
Materials
- Roof: Asphalt
Condition
- Year built: 2011
Community & neighborhood
Location
- Region: Lafayette
HOA & financial
HOA
- Has HOA: Yes
- HOA fee: $27 monthly
Price history
| Date | Event | Price |
|---|---|---|
| 5/16/2025 | Sold | -- |
Source: Public Record Report a problem | ||
| 5/3/2025 | Pending sale | $295,000$163/sqft |
Source: Owner Report a problem | ||
| 3/19/2025 | Price change | $295,000-4.5%$163/sqft |
Source: Owner Report a problem | ||
| 3/7/2025 | Listed for sale | $309,000$171/sqft |
Source: Owner Report a problem | ||
| 3/1/2025 | Pending sale | $309,000$171/sqft |
Source: Owner Report a problem | ||
Public tax history
| Year | Property taxes | Tax assessment |
|---|---|---|
| 2024 | $2,504 +0.6% | $23,803 |
| 2023 | $2,490 0% | $23,803 |
| 2022 | $2,491 -0.3% | $23,803 |
Find assessor info on the county website
Neighborhood: 70508
Nearby schools
GreatSchools rating
- 5/10Paul Breaux Middle SchoolGrades: 5-8Distance: 1.8 mi
- 6/10O. Comeaux High SchoolGrades: 9-12Distance: 3.2 mi
- 4/10Katharine Drexel Elementary SchoolGrades: PK-5Distance: 4.5 mi

