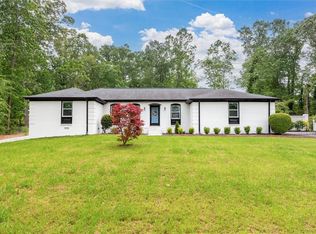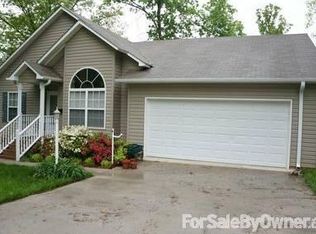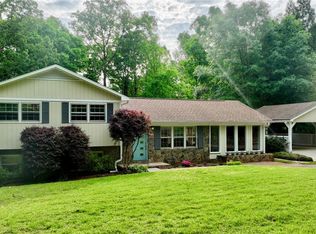This charming, split-level home is situated on a level, corner lot with shade trees and is conveniently located between Clemson and Seneca. Once inside you will notice lots of natural sunlight, large ceilings and architectural details throughout. From the foyer, easily access your bright white kitchen with lots of counter and cabinet space as well as a breakfast area with pantry storage and built-in desk area. A formal dining room overlooks the large living area where you will enjoy relaxing by the cozy fireplace featuring an expansive hearth. From the main living area, easily access your deck overlooking the backyard and lower patio space; a great space for entertaining. The upper level features three spacious bedrooms and two full bathrooms. The master suite has a built-in window seat with storage space, a full bathroom and two-way access to a large walk-in closet with vanity. The lower level has a recreation room that could easily serve as an additional living space, workout room or home office. An additional bedroom with exterior access, large laundry room with storage space, and half bathroom complete the home's floorplan. New roof (2012), new heating and air unit (2014) add to the home's thermal efficiency. This is a great starter home and/or investment opportunity.
This property is off market, which means it's not currently listed for sale or rent on Zillow. This may be different from what's available on other websites or public sources.


